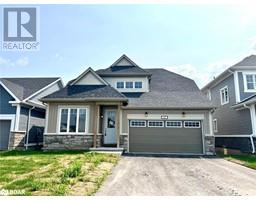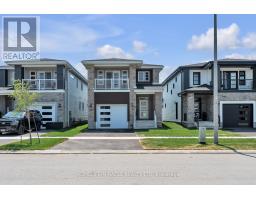42 OAKMONT DRIVE, Loyalist, Ontario, CA
Address: 42 OAKMONT DRIVE, Loyalist, Ontario
4 Beds3 Baths0 sqftStatus: Buy Views : 368
Price
$849,900
Summary Report Property
- MKT IDX9254390
- Building TypeHouse
- Property TypeSingle Family
- StatusBuy
- Added14 weeks ago
- Bedrooms4
- Bathrooms3
- Area0 sq. ft.
- DirectionNo Data
- Added On14 Aug 2024
Property Overview
Welcome To 42 Oakmont Dr, In Bath - Loyalist Country Club Community! This Brand New Detached Home Features A Great Layout With Large Principal Rooms& 9ft Ceilings On The Main Floor With Plenty Of Natural Light! Walking Into This Stunning Home, You're Greeted With Bright, Open Concept Liv/Dining Area! Extended Kitchen Cabinets, Quartz Counter & More Cupboard Space With An Island, Makes For Dream Kitchen! Spacious Breakfast Area Leading To A Large Deck! Primary Bedroom On The Main Flr With W/I Closet &5-Pc Ensuite! Another Bedroom With Ensuite On The Main Flr! Spacious Loft **** EXTRAS **** S/S Fridge, S/S Stove, S/S Dishwasher, Washer&Dryer, All ELF (id:51532)
Tags
| Property Summary |
|---|
Property Type
Single Family
Building Type
House
Storeys
1
Title
Freehold
Land Size
44.36 x 105.32 FT
Parking Type
Garage
| Building |
|---|
Bedrooms
Above Grade
4
Bathrooms
Total
4
Interior Features
Appliances Included
Water Heater
Flooring
Hardwood, Ceramic, Carpeted
Basement Type
Full (Unfinished)
Building Features
Foundation Type
Block
Style
Detached
Heating & Cooling
Heating Type
Forced air
Utilities
Utility Sewer
Sanitary sewer
Water
Municipal water
Exterior Features
Exterior Finish
Brick, Vinyl siding
Parking
Parking Type
Garage
Total Parking Spaces
4
| Land |
|---|
Lot Features
Fencing
Fenced yard
| Level | Rooms | Dimensions |
|---|---|---|
| Main level | Living room | 3.84 m x 5.64 m |
| Dining room | 3.84 m x 5.64 m | |
| Kitchen | 3.14 m x 3.23 m | |
| Eating area | 3.14 m x 2.9 m | |
| Primary Bedroom | 3.6 m x 4.24 m | |
| Bedroom 2 | 3.05 m x 3.35 m | |
| Laundry room | 1.83 m x 1.52 m | |
| Upper Level | Bedroom 3 | 2.78 m x 3.66 m |
| Bedroom 4 | 2.83 m x 4.27 m | |
| Loft | 2.47 m x 3.84 m |
| Features | |||||
|---|---|---|---|---|---|
| Garage | Water Heater | ||||




























































