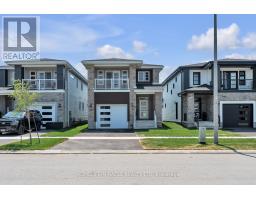47 DUSENBURY DRIVE, Loyalist, Ontario, CA
Address: 47 DUSENBURY DRIVE, Loyalist, Ontario
Summary Report Property
- MKT IDX9266215
- Building TypeHouse
- Property TypeSingle Family
- StatusBuy
- Added12 weeks ago
- Bedrooms3
- Bathrooms3
- Area0 sq. ft.
- DirectionNo Data
- Added On22 Aug 2024
Property Overview
Step into the epitome of contemporary elegance with the ""Havenview"" model, a signature offering from Golden Falcon Homes in Golden Haven. This 3 bed / 2.5 bath home is 1899 sq/ft, redefines modern comfortable living. The Havenview has luxury laminate flooring and a custom kitchen that features granite countertops. At the core of this home, a family room offers a sanctuary for shared activities, surrounded by the comfort and sophistication that is expected from Golden Falcon Homes. The primary bedroom boasts dual closets and an ensuite bath. The addition of 2 more bedrooms, sharing a contemporary bathroom, and the option to finish the basement to include an extra bedroom, ensures that there is ample space for family or guests. Character accents, stone enhancements, and a modern design grace the exterior, while a covered porch and attached garage enhance the drive-up appeal. Located just blocks away from schools, parks, and minutes from Kingston and the 401, this location is as ideal as (id:51532)
Tags
| Property Summary |
|---|
| Building |
|---|
| Land |
|---|
| Level | Rooms | Dimensions |
|---|---|---|
| Second level | Primary Bedroom | 5.18 m x 3.81 m |
| Bedroom 2 | 4.45 m x 3.36 m | |
| Bedroom 3 | 3.81 m x 3.47 m | |
| Bathroom | Measurements not available | |
| Main level | Family room | 3.75 m x 3.93 m |
| Features | |||||
|---|---|---|---|---|---|
| Conservation/green belt | Attached Garage | Separate entrance | |||



























