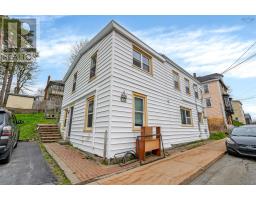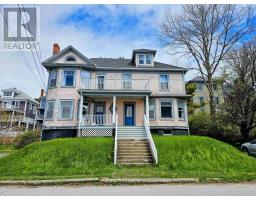244 Morash Lane, Lunenburg, Nova Scotia, CA
Address: 244 Morash Lane, Lunenburg, Nova Scotia
Summary Report Property
- MKT ID202419177
- Building TypeHouse
- Property TypeSingle Family
- StatusBuy
- Added12 weeks ago
- Bedrooms3
- Bathrooms3
- Area1980 sq. ft.
- DirectionNo Data
- Added On23 Aug 2024
Property Overview
Welcome to the UNESCO Town of Lunenburg. This great family home is located in a wonderful subdivision of "new town" and is just minutes from all the beautiful Lunenburg waterfront has to offer. The home has undergone many recent upgrades so that you can just move in and not have to worry about anything. The huge, eat-in kitchen, with a connected dining room has been painted throughout, new tile flooring, new countertops, and some new appliances. Wait until you see all of the cupboard space! There are wall to wall cupboards in the eating area and dining room on top of all of the cupboards in the kitchen. No lack of storage space here. The living room is bright and spacious with a propane fireplace to warm you up on those cool winter days. There is also a half bath tucked into the hallway on the main level. Upstairs you have 2 secondary bedrooms and a massive primary bedroom with a large walk-in closet. Connected to the primary bedroom you have a gorgeous main bathroom that has been completely re-done. The basement offers a large rec room with a propane stove for the family to hang out in. There is also laundry and a half bath down there as well. There is plenty of space for the whole family in this home. Come check it out today. (id:51532)
Tags
| Property Summary |
|---|
| Building |
|---|
| Level | Rooms | Dimensions |
|---|---|---|
| Second level | Primary Bedroom | 10.10 x 25.8 |
| Bedroom | 10.3 x 11.2 | |
| Bedroom | 8.2 x 9.9 | |
| Bath (# pieces 1-6) | 7.8 x 10.7 | |
| Basement | Family room | 14.3 x 24 |
| Laundry room | 7 x 10 | |
| Storage | 6.6 x 11.4 | |
| Bath (# pieces 1-6) | 4.6 x 7.3 | |
| Main level | Living room | 13.4 x 17.6 |
| Dining room | 9.2 x 10 | |
| Eat in kitchen | 9 x 19 | |
| Bath (# pieces 1-6) | 3 x 6.6 |
| Features | |||||
|---|---|---|---|---|---|
| Stove | Dishwasher | Refrigerator | |||
| Central Vacuum | |||||



















































