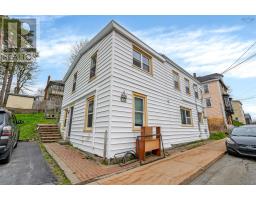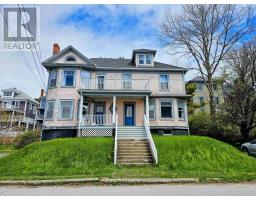37 McDonald Street, Lunenburg, Nova Scotia, CA
Address: 37 McDonald Street, Lunenburg, Nova Scotia
Summary Report Property
- MKT ID202416637
- Building TypeHouse
- Property TypeSingle Family
- StatusBuy
- Added18 weeks ago
- Bedrooms3
- Bathrooms1
- Area1370 sq. ft.
- DirectionNo Data
- Added On12 Jul 2024
Property Overview
Located in lower "New Town", adjacent the historic district, this quiet residential area is known for its mature trees and historic architecture. The charming, three-bedroom Cape on offer was built in1864 and is located in a quiet, residential location - an easy walk to shopping, the Bluenose Academy, town recreational facilities and the ocean. This home, with central hall plan, has the living-room as one enters to the right (running from the front to the back of the house) and the dining room to the left of the hall - with a kitchen to the rear. One enters the house by a sunroom overlooking the back garden, just off the kitchen. The traditional " Lunenburg Bump " is housed in a cozy room at the top of the staircase, at the front of the central, second-floor hall. The shared family bath is at the rear of this hall after one passes the primary bedroom to one's left and two guest bedrooms to the right.. A generous sized, level backyard faces south and would be ideal for a large garden. A double paved driveway with shed to the back, provides side-by-side parking and storage for tools. There remains ample space to construct a future garage if one chooses. This is a sweet opportunity to own an historic home in a quiet, older section of Lunenburg, apart from the seasonal hustle and bustle. At this price point, you may not want to miss this opportunity - a character home with a "gentle style of life graced by an ocean breeze". Lunenburg, Nova Scotia, is ranked as one of the most beautiful small towns in the country. (id:51532)
Tags
| Property Summary |
|---|
| Building |
|---|
| Level | Rooms | Dimensions |
|---|---|---|
| Second level | Primary Bedroom | 11x 16 |
| Den | 5. x 8 | |
| Bedroom | 7. x 8 | |
| Bedroom | 9x 9 | |
| Bath (# pieces 1-6) | 6. x 8 | |
| Main level | Sunroom | 8x 20 |
| Foyer | 5x 8 | |
| Dining room | 8. x 11 | |
| Living room | 11x 19 | |
| Kitchen | 11x 11 |
| Features | |||||
|---|---|---|---|---|---|
| Parking Space(s) | Oven | Dryer | |||
| Washer | Refrigerator | ||||




































