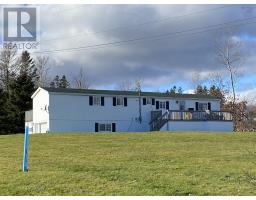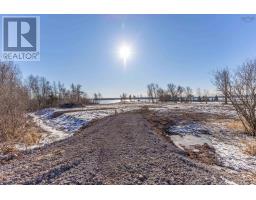2447 Highway 376, Lyons Brook, Nova Scotia, CA
Address: 2447 Highway 376, Lyons Brook, Nova Scotia
Summary Report Property
- MKT ID202501135
- Building TypeDuplex
- Property TypeMulti-family
- StatusBuy
- Added2 weeks ago
- Bedrooms0
- Bathrooms0
- Area0 sq. ft.
- DirectionNo Data
- Added On05 Feb 2025
Property Overview
Affordable Duplex in Lyons Brook with Investment Potential Discover the potential in this duplex located in Lyons Brook. Built in 1990, with a second unit added in 2006, this property offers an excellent opportunity for a well built, spacious 2 unit just outside of town. This duplex includes two 2-bedroom units, perfect for extended family living or as an income property. Recent Upgrades: The property features a new metal roof and selectively replaced windows and frames, providing a solid foundation for further improvements. The spacious lot includes two driveways, offering convenience and flexibility for parking and access. Propane-Ready: The smaller unit is set up for propane appliances (stove, fridge, fireplace), though these appliances are not included in the sale. Situated just 6 minutes from Pictou, this property is in a prime location and offers easy access to local amenities, with all schools within a 9-minute drive. This property requires some attention, will need appliances but is perfect for those looking to invest in a home they can customize. The deck, while spacious, does not overlook the harbour but provides a pleasant outdoor space off of the kitchen in the larger unit to enjoy privacy and tranquility. This vacant duplex is a blank canvas awaiting your vision. Whether you?re looking to create a family home or capitalize on its rental potential, this Lyons Brook property offers a great opportunity in a desirable location at a price which will yield profit. (id:51532)
Tags
| Property Summary |
|---|
| Building |
|---|
| Features | |||||
|---|---|---|---|---|---|
| Balcony | Gravel | Oven - Electric | |||
| Refrigerator | Fireplace(s) | ||||





























































