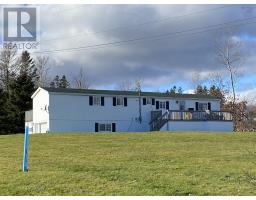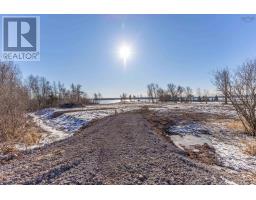2656 HIGHWAY 376, Lyons Brook, Nova Scotia, CA
Address: 2656 HIGHWAY 376, Lyons Brook, Nova Scotia
Summary Report Property
- MKT ID202419749
- Building TypeHouse
- Property TypeSingle Family
- StatusBuy
- Added27 weeks ago
- Bedrooms2
- Bathrooms2
- Area2540 sq. ft.
- DirectionNo Data
- Added On15 Aug 2024
Property Overview
This property has all the possibilities for either a successful business or a scenic waterfront home. Formerly a high end restaurant, it's zoned commercial & houses a gorgeous apartment in the walk out basement overlooking the waterfront. Family members have used the former restaurant as a temporary apartment, which could easily become a great spot for a micro-brewery-restaurant combination or many other commercial uses. There's ample storage & a commercial kitchen space, plus large formal dining rooms, bar & a fireplace on the main floor. Whether you're looking to relocate your current business or start something brand new, this could be the answer you're looking for. There's a one year old roof on the front, heat pumps are only 3 years old & there's electric back up heat plus a generator. An ultra-violet water treatment system is also available & owners would consider connection to the adjacent municipal sewer line for the right buyers. Now's the time to make your move. (id:51532)
Tags
| Property Summary |
|---|
| Building |
|---|
| Level | Rooms | Dimensions |
|---|---|---|
| Basement | Living room | 15 x 17 |
| Family room | 17 x 21 | |
| Kitchen | 7 x 11 | |
| Den | 7 x 9 | |
| Primary Bedroom | 14 x 17 | |
| Bath (# pieces 1-6) | 9 x 16 | |
| Laundry / Bath | 7 x 10 | |
| Main level | Dining room | 13 x 17 |
| Bedroom | 14 x 17 | |
| Bath (# pieces 1-6) | 10 x 7 |
| Features | |||||
|---|---|---|---|---|---|
| Sump Pump | Gravel | Range - Electric | |||
| Dishwasher | Dryer - Electric | Washer | |||
| Freezer | Refrigerator | Heat Pump | |||














































