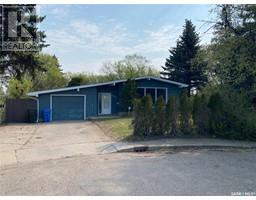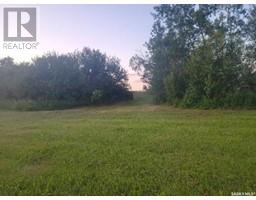4 Cusator ROAD, Macdowall, Saskatchewan, CA
Address: 4 Cusator ROAD, Macdowall, Saskatchewan
Summary Report Property
- MKT IDSK970268
- Building TypeHouse
- Property TypeSingle Family
- StatusBuy
- Added18 weeks ago
- Bedrooms4
- Bathrooms3
- Area1354 sq. ft.
- DirectionNo Data
- Added On17 Jul 2024
Property Overview
Conveniently located between Prince Albert and Saskatoon, you will find this gem of a home! The atmosphere of living on a acreage with the benefits of small town living. The lot is 1.2 acres and very well manicured. The sellers are the original owners of this home and their pride of ownership is well presented throughout. Home features 1354 sq. ft. on the main level which consists of a large kitchen with an island, living room, & sizeable dining area which leads out into a gorgeous 20 x 19' sunroom. Also, on the main level are 3 bedrooms, 2 full bathrooms, and a laundry room. The lower level offers a huge family room with a gas fireplace, full bathroom, bedroom, and plenty of storage. Central air conditioning, central vac, water softener, attached 2 car garage, and a 15 x 24 storage shed. Lots of upgrades have also been done including some windows in 2020, central air in 2007, shingles in 2005, newer composite decking, P.A. rural water, and the list goes on. Home shows great and is move in ready. Come have a look! (id:51532)
Tags
| Property Summary |
|---|
| Building |
|---|
| Level | Rooms | Dimensions |
|---|---|---|
| Basement | Family room | 16 ft x 27 ft ,11 in |
| Bedroom | 20 ft x 9 ft | |
| 3pc Bathroom | 8 ft x 6 ft ,8 in | |
| Storage | 10 ft ,2 in x 9 ft ,9 in | |
| Utility room | 9 ft ,7 in x 10 ft | |
| Storage | 20 ft ,2 in x 9 ft ,4 in | |
| Main level | Kitchen | 12 ft ,11 in x 13 ft |
| Dining room | 8 ft ,1 in x 12 ft ,11 in | |
| Living room | 14 ft ,7 in x 15 ft ,11 in | |
| Bedroom | 8 ft ,2 in x 12 ft ,11 in | |
| Bedroom | 9 ft ,4 in x 12 ft ,11 in | |
| Bedroom | 12 ft ,11 in x 10 ft ,9 in | |
| 4pc Bathroom | 7 ft ,11 in x 7 ft ,7 in | |
| 3pc Bathroom | 5 ft ,10 in x 5 ft ,2 in | |
| Laundry room | 5 ft ,2 in x 4 ft ,11 in | |
| Sunroom | 9 ft ,10 in x 19 ft ,5 in |
| Features | |||||
|---|---|---|---|---|---|
| Acreage | Treed | Double width or more driveway | |||
| Attached Garage | Parking Space(s)(8) | Washer | |||
| Refrigerator | Satellite Dish | Dishwasher | |||
| Dryer | Window Coverings | Garage door opener remote(s) | |||
| Hood Fan | Storage Shed | Stove | |||
| Central air conditioning | |||||

























































