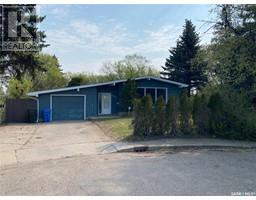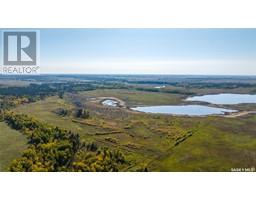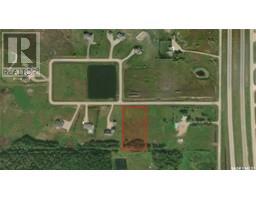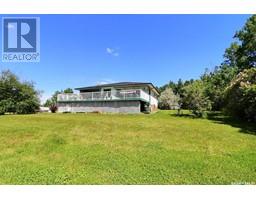Buckland Acreage, Buckland Rm No. 491, Saskatchewan, CA
Address: Buckland Acreage, Buckland Rm No. 491, Saskatchewan
Summary Report Property
- MKT IDSK980223
- Building TypeHouse
- Property TypeSingle Family
- StatusBuy
- Added14 weeks ago
- Bedrooms7
- Bathrooms3
- Area2224 sq. ft.
- DirectionNo Data
- Added On13 Aug 2024
Property Overview
Step into your dream home, nestled on a sprawling well sheltered 13.21 acres, along the White Star Road. This beautifully 2224 sq. ft. renovated bungalow has the perfect blend of size and nature. This property has been meticulously maintained showing true pride of ownership. With seven spacious bedrooms, 4 on the main floor, and three bathrooms, this home would be perfect for any family. The main floor boasts of a gorgeous kitchen of dark wood cabinetry, a large island, a 5 burner Ancona gas range, stainless steel appliances, and a large pantry. You will find a good sized dining area, huge foyer next to a side room with built in closet organizers. The sizeable living room offers an abundance of natural light. Off the master bedroom are walk out garden doors that lead to a deck with a hot tub. Also, on the main floor is a laundry room containing two sets of washers and dryers. There is another huge south facing deck off the main entrance that steps down to a fire pit area. The basement has 2 large family rooms, 3 bedrooms, full bath, a wood stove, and plenty of storage. Some of the updates are shingles, windows, and exterior doors all replaced in 2021. A new water heater was installed in 2022. The natural gas furnace/AC is 15 years old. The 28’ x 40’ detached garage is a mechanic’s dream, as it is heated and includes a 10,000 lb. hoist. There is also a 16’ x 54’ cold storage building with power. This home is a rare find, 18 minutes from P.A., offering everything you need and more. Don’t let this opportunity pass you by - come have a look! Have a look at the video https://youtu.be/RDd64dRvEEU (id:51532)
Tags
| Property Summary |
|---|
| Building |
|---|
| Level | Rooms | Dimensions |
|---|---|---|
| Basement | Bedroom | 12 ft ,1 in x 13 ft ,11 in |
| Bedroom | 9 ft ,8 in x 12 ft | |
| Family room | 23 ft ,8 in x 15 ft | |
| Family room | 12 ft x 48 ft ,11 in | |
| Storage | 8 ft ,1 in x 14 ft ,8 in | |
| Bedroom | 10 ft ,6 in x 8 ft ,8 in | |
| 4pc Bathroom | 8 ft ,1 in x 8 ft ,8 in | |
| Storage | 11 ft ,2 in x 18 ft ,5 in | |
| Storage | 13 ft x 12 ft ,9 in | |
| Main level | Kitchen | 14 ft x 11 ft |
| Living room | 32 ft ,9 in x 17 ft ,3 in | |
| Dining room | 8 ft x 14 ft ,8 in | |
| 4pc Bathroom | 7 ft x 12 ft ,2 in | |
| 3pc Bathroom | 9 ft ,5 in x 5 ft ,8 in | |
| Laundry room | 14 ft ,8 in x 6 ft ,7 in | |
| Foyer | 17 ft ,6 in x 10 ft | |
| Bedroom | 12 ft ,3 in x 13 ft ,10 in | |
| Bedroom | 13 ft ,4 in x 12 ft ,4 in | |
| Bedroom | 9 ft ,2 in x 11 ft ,1 in | |
| Bedroom | 12 ft ,9 in x 9 ft ,2 in |
| Features | |||||
|---|---|---|---|---|---|
| Acreage | Treed | Detached Garage | |||
| Gravel | Heated Garage | Parking Space(s)(10) | |||
| Washer | Refrigerator | Dishwasher | |||
| Dryer | Alarm System | Window Coverings | |||
| Garage door opener remote(s) | Hood Fan | Storage Shed | |||
| Stove | |||||
































































