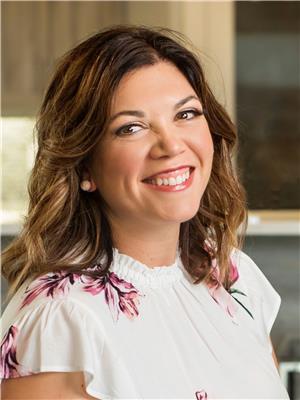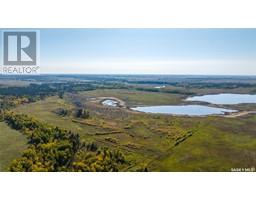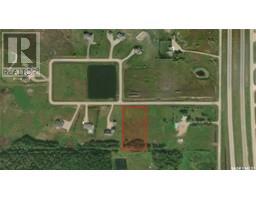Acreage Red Wing ROAD, Buckland Rm No. 491, Saskatchewan, CA
Address: Acreage Red Wing ROAD, Buckland Rm No. 491, Saskatchewan
Summary Report Property
- MKT IDSK975040
- Building TypeHouse
- Property TypeSingle Family
- StatusBuy
- Added14 weeks ago
- Bedrooms4
- Bathrooms3
- Area1300 sq. ft.
- DirectionNo Data
- Added On14 Aug 2024
Property Overview
Imagine this: after a long week, you come home to your acreage and relax in your hot tub under the stars. The next morning, you go down the road to do a round of golf at Mark's 9 and then go on your ATV through the trails right outside your door, ready to go to for an adventure hiking around Kristi Lake or the Little Red River adjacent to the property. With 4.34 acres, there's plenty of room for your family and pets to run free. Inside, you'll find an open concept great room with hardwood floors and a moveable island, 4 bedrooms and 3 bathrooms. A short distance from the rink and Red Wing School, this home is ideal for those who want space but the convenience of the city only minutes away. Don't wait, book your showing today to make this piece of paradise yours! (id:51532)
Tags
| Property Summary |
|---|
| Building |
|---|
| Land |
|---|
| Level | Rooms | Dimensions |
|---|---|---|
| Basement | Bedroom | 10 ft ,8 in x 8 ft ,10 in |
| Family room | 22 ft ,1 in x 19 ft ,2 in | |
| Den | 9 ft ,10 in x 10 ft ,6 in | |
| Bedroom | 12 ft ,9 in x 12 ft ,2 in | |
| 3pc Bathroom | 6 ft ,2 in x 9 ft | |
| Laundry room | 26 ft ,10 in x 12 ft | |
| Storage | 4 ft x 8 ft ,3 in | |
| Main level | Foyer | 6 ft ,8 in x 8 ft ,2 in |
| Kitchen | 11 ft ,5 in x 12 ft ,9 in | |
| Dining room | 10 ft ,3 in x 11 ft ,6 in | |
| Living room | 15 ft ,2 in x 22 ft ,5 in | |
| 4pc Bathroom | 6 ft ,1 in x 8 ft ,2 in | |
| Bedroom | 10 ft ,6 in x 10 ft ,5 in | |
| Primary Bedroom | 13 ft ,10 in x 13 ft | |
| 3pc Ensuite bath | 5 ft ,6 in x 9 ft |
| Features | |||||
|---|---|---|---|---|---|
| Acreage | Treed | Rolling | |||
| Rectangular | Detached Garage | Gravel | |||
| Parking Space(s)(10) | Washer | Refrigerator | |||
| Satellite Dish | Dishwasher | Dryer | |||
| Microwave | Freezer | Window Coverings | |||
| Garage door opener remote(s) | Hood Fan | Storage Shed | |||
| Stove | |||||












































