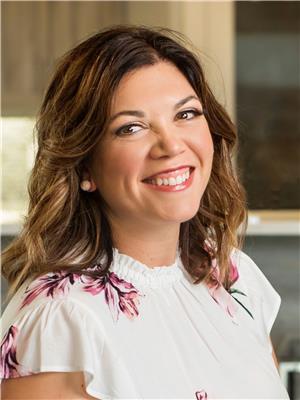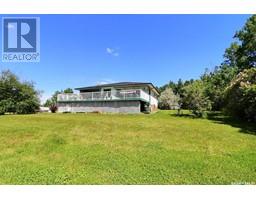Hwy 302 West Acreage, Prince Albert Rm No. 461, Saskatchewan, CA
Address: Hwy 302 West Acreage, Prince Albert Rm No. 461, Saskatchewan
Summary Report Property
- MKT IDSK977206
- Building TypeHouse
- Property TypeSingle Family
- StatusBuy
- Added14 weeks ago
- Bedrooms4
- Bathrooms2
- Area940 sq. ft.
- DirectionNo Data
- Added On15 Aug 2024
Property Overview
Discover your own slice of paradise just 12 minutes out of Prince Albert on Highway 302 West. Acreages in this coveted area are rare, especially one right across the highway from the picturesque Silver Hills Golf Course! Nestled on 2.43 acres, this gem offers the perfect blend of convenience and tranquility with city water and a park-like yard that's sure to impress. As you drive up, you’ll be welcomed by a mature shelter belt that provides a private, peaceful atmosphere. The yard is a nature lover’s dream, featuring a serene pond, a thriving garden area complete with 2 crabapple trees and raspberry bushes, and plenty of space for outdoor activities. Step inside this meticulously cared-for bi-level home, and you'll find a space that's both inviting and functional. The main level boasts a cozy living room (with fresh paint), a bright and spacious kitchen and dining room, two bedrooms, and a bathroom. The lower level expands your living space with a large family room (which could easily accommodate an additional bedroom or office if needed), two more bedrooms, and another bathroom with a generous walk-in shower, and large windows to let the natural light shine in. Outside, you'll see new shingles and a great 12x14 shed plus a tarp shed for added storage. One of the unique features of this home is the enchanting twilight experience. Solar lights illuminate the pond, creating a magical atmosphere where you can unwind and enjoy the stunning Saskatchewan sunsets right from your own yard. Don’t miss this rare opportunity to own a piece of tranquility so close to the city. Come see for yourself why this acreage is truly a special place to call home! (id:51532)
Tags
| Property Summary |
|---|
| Building |
|---|
| Land |
|---|
| Level | Rooms | Dimensions |
|---|---|---|
| Basement | Other | 15 ft ,5 in x 15 ft |
| Dining nook | 10 ft ,4 in x 9 ft ,11 in | |
| Bedroom | 11 ft ,5 in x 11 ft ,1 in | |
| 3pc Bathroom | 9 ft ,6 in x 4 ft ,10 in | |
| Bedroom | 8 ft ,3 in x 13 ft ,2 in | |
| Laundry room | 10 ft x 9 ft ,7 in | |
| Main level | Foyer | 7 ft ,2 in x 4 ft ,1 in |
| Living room | 12 ft ,2 in x 15 ft ,7 in | |
| Kitchen/Dining room | 12 ft ,5 in x 17 ft ,3 in | |
| Bedroom | 9 ft ,4 in x 8 ft ,11 in | |
| 4pc Bathroom | 12 ft ,2 in x 5 ft | |
| Primary Bedroom | 9 ft ,4 in x 8 ft ,11 in |
| Features | |||||
|---|---|---|---|---|---|
| Acreage | Treed | Rolling | |||
| Attached Garage | Gravel | Parking Space(s)(10) | |||
| Washer | Refrigerator | Satellite Dish | |||
| Dishwasher | Dryer | Microwave | |||
| Window Coverings | Garage door opener remote(s) | Hood Fan | |||
| Storage Shed | Stove | Air exchanger | |||
















































