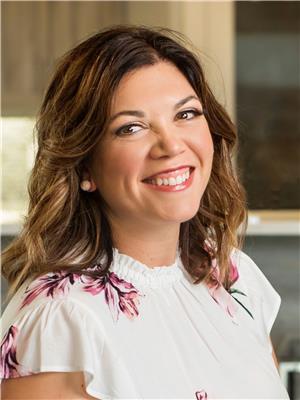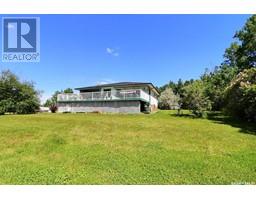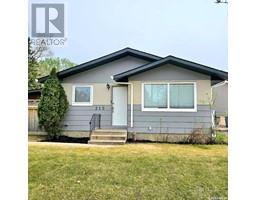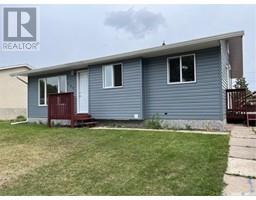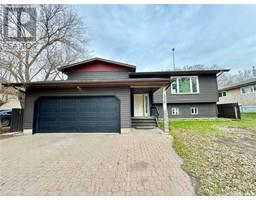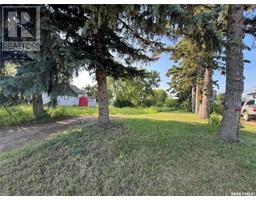640 Jaspar PLACE SouthHill, Prince Albert, Saskatchewan, CA
Address: 640 Jaspar PLACE, Prince Albert, Saskatchewan
Summary Report Property
- MKT IDSK981735
- Building TypeHouse
- Property TypeSingle Family
- StatusBuy
- Added12 weeks ago
- Bedrooms5
- Bathrooms3
- Area1623 sq. ft.
- DirectionNo Data
- Added On26 Aug 2024
Property Overview
Welcome to this stunning executive bungalow in South Hill, a custom-built gem with every detail thoughtfully designed. Perfectly situated near the hospital, this home is ideal for healthcare professionals or anyone looking for a blend of luxury and convenience in Prince Albert's South Hill area. Step inside and be greeted by a spacious, open-concept living area where the kitchen flows seamlessly into the living room, anchored by a beautiful fireplace and surrounded by an abundance of natural light. Whether you’re hosting a dinner party in the separate dining room or enjoying a casual meal in the eat-in kitchen, this home offers the perfect setting for every occasion. Down the hall, you’ll find a well-designed mudroom leading to the garage, a full bathroom, and three bedrooms, including a luxurious primary suite. The primary bedroom features a walk-in closet and an ensuite with double sinks and a glass shower that will make you feel like you’re at a spa. At 1623 square feet, this bungalow's basement is an entertainer’s dream - complete with a massive family room featuring custom built-ins and a second fireplace. Whether you’re into pool, ping pong, or looking for a gym area the rec room offers endless possibilities. Two additional spacious bedrooms, a large laundry room, and a full bathroom round out the lower level. The landscaped and fenced backyard is its own private retreat with a deck and pergola area plus patio, and the house is found on a quiet cul de sac. Located close to the Rotary Trail and just a short drive to the Alfred Jenkins Field House, this family-friendly home is ready for you to move in and make it yours. Don’t miss out—schedule your showing today! (id:51532)
Tags
| Property Summary |
|---|
| Building |
|---|
| Land |
|---|
| Level | Rooms | Dimensions |
|---|---|---|
| Basement | Family room | 25 ft ,7 in x 16 ft ,3 in |
| Other | 17 ft ,1 in x 14 ft | |
| Bedroom | 14 ft ,1 in x 12 ft ,7 in | |
| Bedroom | 11 ft ,7 in x 13 ft ,9 in | |
| 3pc Bathroom | 4 ft ,10 in x 7 ft ,8 in | |
| Laundry room | 13 ft ,7 in x 9 ft ,6 in | |
| Utility room | 7 ft ,7 in x 13 ft ,9 in | |
| Main level | Foyer | 5 ft ,10 in x 5 ft |
| Dining room | 5 ft ,10 in x 14 ft ,2 in | |
| Living room | 14 ft ,1 in x 22 ft ,6 in | |
| Kitchen | 14 ft ,8 in x 21 ft | |
| Mud room | 4 ft x 10 ft | |
| Bedroom | 9 ft ,9 in x 10 ft | |
| Bedroom | 13 ft ,5 in x 10 ft | |
| 4pc Bathroom | 4 ft ,10 in x 8 ft ,3 in | |
| Primary Bedroom | 12 ft ,5 in x 15 ft ,4 in | |
| Storage | 6 ft x 5 ft | |
| 3pc Ensuite bath | 13 ft ,8 in x 6 ft |
| Features | |||||
|---|---|---|---|---|---|
| Treed | Rectangular | Attached Garage | |||
| Heated Garage | Parking Space(s)(4) | Washer | |||
| Refrigerator | Dishwasher | Dryer | |||
| Microwave | Garburator | Window Coverings | |||
| Garage door opener remote(s) | Hood Fan | Storage Shed | |||
| Stove | Central air conditioning | Air exchanger | |||

















































