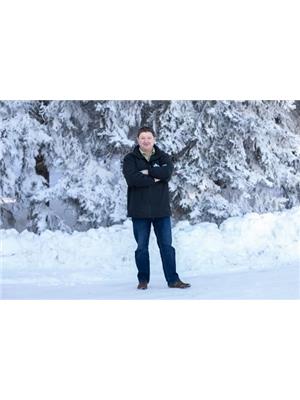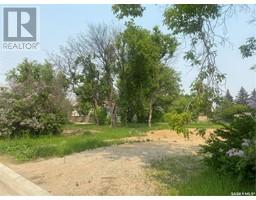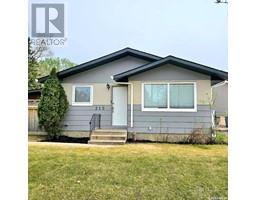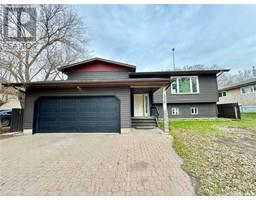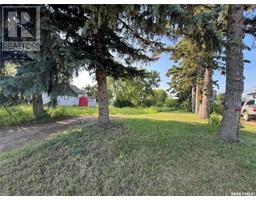131 Mclellan CRESCENT Westview PA, Prince Albert, Saskatchewan, CA
Address: 131 Mclellan CRESCENT, Prince Albert, Saskatchewan
Summary Report Property
- MKT IDSK980370
- Building TypeHouse
- Property TypeSingle Family
- StatusBuy
- Added14 weeks ago
- Bedrooms5
- Bathrooms2
- Area825 sq. ft.
- DirectionNo Data
- Added On12 Aug 2024
Property Overview
New (almost) everything! Shingles, siding, windows, doors, paint, flooring, plumbing, appliances, bathrooms, hot water heater, garage door opener, parging, 100amp panel, plugs and switches, and probably more! This 5 bedroom 2 bathroom home offers it all. 3 bedrooms and a 4 piece bathroom on the main with an open concept living/dining/kitchen space, equipped with brand new fridge and air fryer stove! Downstairs there are two more spacious bedrooms, another family room, a 3 piece bathroom, and the utility room with brand new washer, dryer, and hot water heater, along with a ton of extra storage space. The ductwork was also just cleaned. In the fully fenced yard you will find a charming firepit as well as a gazebo to relax and enjoy the outdoors. Along with that is an insulated 2 car garage with a brand new opener. The back yard backs onto a public schoolyard with a splash park. The catholic school is only a few short blocks away as well. This is as close to new as you can get without paying todays "new" price. Call your agent today to view this fully updated home! (id:51532)
Tags
| Property Summary |
|---|
| Building |
|---|
| Land |
|---|
| Level | Rooms | Dimensions |
|---|---|---|
| Basement | Family room | 21 ft ,8 in x 9 ft ,3 in |
| Bedroom | 8 ft ,8 in x 10 ft ,7 in | |
| Bedroom | 10 ft ,2 in x 10 ft ,7 in | |
| 3pc Bathroom | 6 ft ,7 in x 7 ft ,5 in | |
| Laundry room | 14 ft ,7 in x 11 ft ,4 in | |
| Storage | 5 ft x 7 ft ,2 in | |
| Main level | Kitchen/Dining room | 13 ft x 8 ft |
| Bedroom | 8 ft x 7 ft ,8 in | |
| Living room | 11 ft x 20 ft | |
| 4pc Bathroom | 4 ft ,9 in x 11 ft ,8 in | |
| Bedroom | 8 ft ,5 in x 8 ft ,7 in | |
| Bedroom | 11 ft ,9 in x 8 ft ,7 in |
| Features | |||||
|---|---|---|---|---|---|
| Detached Garage | Gravel | Parking Space(s)(3) | |||
| Washer | Refrigerator | Dryer | |||
| Stove | |||||























