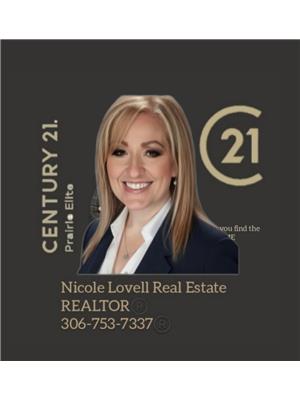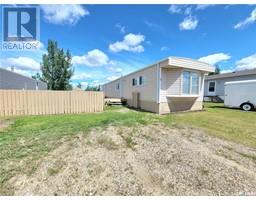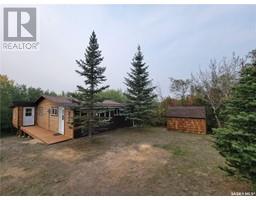4906 Empire STREET, Macklin, Saskatchewan, CA
Address: 4906 Empire STREET, Macklin, Saskatchewan
Summary Report Property
- MKT IDSK966178
- Building TypeHouse
- Property TypeSingle Family
- StatusBuy
- Added19 weeks ago
- Bedrooms4
- Bathrooms2
- Area988 sq. ft.
- DirectionNo Data
- Added On10 Jul 2024
Property Overview
Welcome to your dream home! Nestled in a serene neighborhood, this meticulously maintained property is a true gem. Built in 1980, this spacious residence features 4 bedrooms, 2 bathrooms, main floor laundry and an insulated single attached garage, perfect for families seeking comfort and convenience. Sitting on a generous 100 x 115 lot, this home offers ample space for all your outdoor activities. The fully fenced back yard provides privacy and security, while the deck offers a tranquil spot for outdoor relaxation and entertaining guests. Inside, enjoy modern comforts with central air conditioning and central vacuum system, ensuring year-round comfort and convenience. The abundance of green space surrounding the property adds to the charm of this idyllic retreat. Parking is a breeze with additional parking space available, ideal for hosting gatherings or accommodating multiple vehicles. Recent updates include new shingles on the West side in 2021, along with a new natural gas furnace installed the same year, providing peace of mind and energy efficiency for years to come. Average monthly Billing; Power - $55, Energy - $59.25 Don't miss out on this rare opportunity to own a piece of paradise. Schedule your viewing today and make this house your forever home! Awaiting updated property taxes for 2024. (id:51532)
Tags
| Property Summary |
|---|
| Building |
|---|
| Land |
|---|
| Level | Rooms | Dimensions |
|---|---|---|
| Basement | Bedroom | 9 ft ,2 in x 7 ft ,9 in |
| Bedroom | 8 ft ,1 in x 8 ft ,3 in | |
| Family room | 13 ft ,4 in x 14 ft ,11 in | |
| 3pc Bathroom | 5 ft x 8 ft ,2 in | |
| Storage | 3 ft x 6 ft | |
| Office | 4 ft x 5 ft | |
| Utility room | 8 ft x 18 ft ,8 in | |
| Other | 6 ft ,5 in x 9 ft ,9 in | |
| Main level | Dining room | 16 ft ,2 in x 11 ft ,9 in |
| Kitchen | 8 ft ,3 in x 7 ft ,3 in | |
| Laundry room | 5 ft x 9 ft ,3 in | |
| Bedroom | 10 ft x 11 ft ,10 in | |
| 4pc Bathroom | 9 ft ,5 in x 7 ft ,4 in | |
| Bedroom | 9 ft x 8 ft ,4 in | |
| Living room | 11 ft ,7 in x 17 ft ,9 in |
| Features | |||||
|---|---|---|---|---|---|
| Treed | Rectangular | Attached Garage | |||
| Parking Space(s)(3) | Washer | Refrigerator | |||
| Dryer | Microwave | Garage door opener remote(s) | |||
| Storage Shed | Stove | Central air conditioning | |||










































