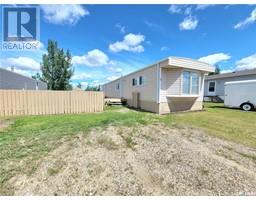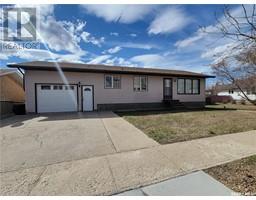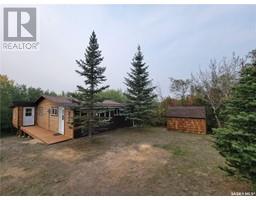5015 Telegraph STREET, Macklin, Saskatchewan, CA
Address: 5015 Telegraph STREET, Macklin, Saskatchewan
Summary Report Property
- MKT IDSK980640
- Building TypeHouse
- Property TypeSingle Family
- StatusBuy
- Added14 weeks ago
- Bedrooms4
- Bathrooms2
- Area1088 sq. ft.
- DirectionNo Data
- Added On14 Aug 2024
Property Overview
1088 sq ft one & ¾ storey home located in a prime location close to the school and all amenities. 4 bedrooms (3up & 1 in basement suite). Main floor features kitchen, dining and living room area. Upgrades completed to date on main level include: new flooring, most light fixtures and most baseboards as well as brand new kitchen on main. Basement is Awaiting your completion with a complete self-contained suite with separate entrance. Also includes laundry, utility, and sump pump. Attached double drive through garage with vinyl congregated liner panels & in floor heat. Spacious backyard features a concrete block patio with patio, lawn, RV parking, no/low maintenance roll-form metal fencing. This home is a must see as it has been tastefully updated throughout recent years and is a perfect starter home with revenue suite. Notable mentions: heated with natural gas forced air heating (1995), central air cooling, gas water tank new in 2008. Property will need new shingles and this is reflected in listing price. (id:51532)
Tags
| Property Summary |
|---|
| Building |
|---|
| Land |
|---|
| Level | Rooms | Dimensions |
|---|---|---|
| Second level | Primary Bedroom | 10 ft x 9 ft |
| Bedroom | 9 ft x 8 ft | |
| Bedroom | 8 ft x 7 ft | |
| Basement | Bedroom | 9 ft x 8 ft |
| Laundry room | 7 ft x 6 ft | |
| 4pc Bathroom | 7 ft x 5 ft | |
| Storage | 5 ft x 4 ft | |
| Kitchen/Dining room | 6 ft x 12 ft | |
| Main level | Kitchen/Dining room | 21 ft x 8 ft |
| Living room | 16 ft x 11 ft ,6 in | |
| 3pc Bathroom | 4 ft x 6 ft | |
| Enclosed porch | 6 ft x 5 ft |
| Features | |||||
|---|---|---|---|---|---|
| Rectangular | Sump Pump | Attached Garage | |||
| Parking Pad | RV | Gravel | |||
| Heated Garage | Parking Space(s)(4) | Washer | |||
| Refrigerator | Dishwasher | Dryer | |||
| Microwave | Window Coverings | Garage door opener remote(s) | |||
| Stove | Central air conditioning | ||||














































