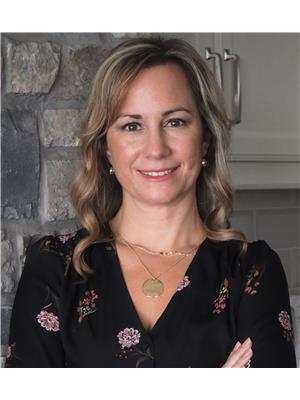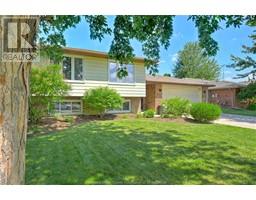380 SCHOOLHOUSE ROAD, Maidstone, Ontario, CA
Address: 380 SCHOOLHOUSE ROAD, Maidstone, Ontario
Summary Report Property
- MKT ID24019473
- Building TypeHouse
- Property TypeSingle Family
- StatusBuy
- Added12 weeks ago
- Bedrooms4
- Bathrooms3
- Area1969 sq. ft.
- DirectionNo Data
- Added On23 Aug 2024
Property Overview
Gorgeous 4 bdrm, 3 bth ranch sitting upon 1 acre on the most serene corner in Lakeshore and boasting a nearly 3000 sq ft heated shop. This property checks all the boxes with plenty of room for the whole family. From the inviting covered front porch, to the relaxing pool & gazebo, you will find that all of your dreams come true here! Home offers 3-4 bdrms, beautiful sunk-in living rm w/gas fp and gleaming hardwood flrs, lrg eat-in kitchen w/huge island, formal dining rm and spacious family room for movie nights & primary bdrm w/4 pc. ensuite. Endless possibilities w/the shop that has concrete floors throughout, heated w/gas furnace as well as wood burning stove w/recent WETT certificate & plenty of storage. This home has so much to offer and properties like this to come along very often. Call today for your personal viewing. (id:51532)
Tags
| Property Summary |
|---|
| Building |
|---|
| Land |
|---|
| Level | Rooms | Dimensions |
|---|---|---|
| Main level | 4pc Ensuite bath | Measurements not available |
| 4pc Bathroom | Measurements not available | |
| 3pc Bathroom | Measurements not available | |
| Laundry room | Measurements not available | |
| Bedroom | Measurements not available | |
| Bedroom | Measurements not available | |
| Bedroom | Measurements not available | |
| Primary Bedroom | Measurements not available | |
| Kitchen | Measurements not available | |
| Family room | Measurements not available | |
| Dining room | Measurements not available | |
| Living room/Fireplace | Measurements not available | |
| Foyer | Measurements not available |
| Features | |||||
|---|---|---|---|---|---|
| Hobby farm | Gravel Driveway | Detached Garage | |||
| Garage | Heated Garage | Dishwasher | |||
| Refrigerator | Stove | Central air conditioning | |||

























































