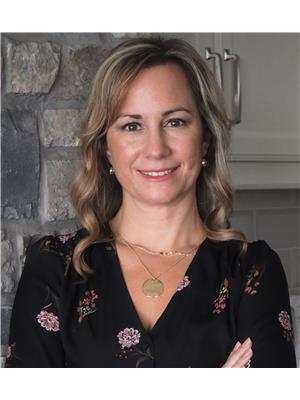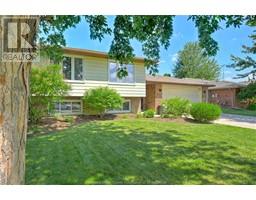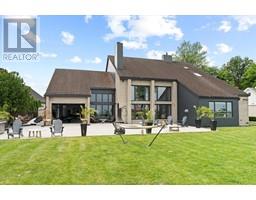886 LAKEWOOD CRESCENT, Lakeshore, Ontario, CA
Address: 886 LAKEWOOD CRESCENT, Lakeshore, Ontario
Summary Report Property
- MKT ID24019390
- Building TypeHouse
- Property TypeSingle Family
- StatusBuy
- Added12 weeks ago
- Bedrooms5
- Bathrooms3
- Area2502 sq. ft.
- DirectionNo Data
- Added On22 Aug 2024
Property Overview
Nestled in this serene Lakeshore neighbourhood, this gorgeous family friendly two-storey home offers an ideal blend of elegance & comfort.Four spacious bdrms upstairs, incl. a primary suite designed for relaxation & privacy.Upon entering, a grand foyer leads to a formal dining area & a butler's pantry, seamlessly transitioning into the gourmet kitch, featuring sleek granite countertops & ss appl. Adjacent is a cozy family rm centered around a striking stone fireplace, perfect for gatherings & quiet evenings alike.The allure continues downstairs, where a fully fin. bsmt awaits.Lrg family rm, a 5th bdrm & media rm offering endless possibilities for entertainment & leisure.Outside, an inviting oasis awaits w/an amazing in-ground pool & lrg gazebo providing a shaded retreat, complementing the landscaped gardens that surround the property.Combining timeless design elements w/modern amenities, this Lakeshore home embodies comforting warmth, promising a perfect fit for the whole family. (id:51532)
Tags
| Property Summary |
|---|
| Building |
|---|
| Land |
|---|
| Level | Rooms | Dimensions |
|---|---|---|
| Second level | 5pc Ensuite bath | Measurements not available |
| 4pc Bathroom | Measurements not available | |
| Laundry room | Measurements not available | |
| Bedroom | Measurements not available | |
| Bedroom | Measurements not available | |
| Bedroom | Measurements not available | |
| Primary Bedroom | Measurements not available | |
| Basement | Other | Measurements not available |
| Bedroom | Measurements not available | |
| Family room | Measurements not available | |
| Main level | 2pc Bathroom | Measurements not available |
| Mud room | Measurements not available | |
| Family room/Fireplace | Measurements not available | |
| Eating area | Measurements not available | |
| Kitchen | Measurements not available | |
| Dining room | Measurements not available | |
| Foyer | Measurements not available |
| Features | |||||
|---|---|---|---|---|---|
| Double width or more driveway | Concrete Driveway | Finished Driveway | |||
| Front Driveway | Attached Garage | Garage | |||
| Inside Entry | Dishwasher | Dryer | |||
| Microwave | Refrigerator | Stove | |||
| Washer | Central air conditioning | ||||




































































