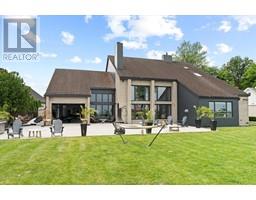739 BROWNSTONE DRIVE, Lakeshore, Ontario, CA
Address: 739 BROWNSTONE DRIVE, Lakeshore, Ontario
Summary Report Property
- MKT ID24014314
- Building TypeHouse
- Property TypeSingle Family
- StatusBuy
- Added22 weeks ago
- Bedrooms3
- Bathrooms3
- Area1932 sq. ft.
- DirectionNo Data
- Added On19 Jun 2024
Property Overview
Stunning newer townhome at Beachside Lakeshore-the area’s most convenient location on the border of St.Clair Beach & Lakeshore. Spacious-close to 2000 sq ft of 3 sty maint free living, 3 bedrooms, 2 1/2 baths, convenient 3rd floor laundry, double garage, & a large balcony with BBQ gas line. The open concept living area is perfect for entertaining. It boasts a large kitchen with an abundance of modern cabinetry that soar up to the 9ft ceiling, quartz countertops & huge walk in pantry. It opens to the dining room & cozy living room with a striking stone accent wall. Upper level features 3 bedrooms, 4pc main bath, laundry, stunning primary with walkin closet, & lavish ensuite bath. Driveway/garage access is at the back on Brownstone Drive, & walk out your front door to Amy Croft Drive to an abundance of amenities-groceries, medical, restaurants, & much more. You can walk to all amenities, plus easy access to EC Row & Hwy 401, Lakewood Park, Lake St. Clair, & the new Battery Plant. (id:51532)
Tags
| Property Summary |
|---|
| Building |
|---|
| Land |
|---|
| Level | Rooms | Dimensions |
|---|---|---|
| Second level | 2pc Bathroom | Measurements not available |
| Balcony | Measurements not available | |
| Kitchen | Measurements not available | |
| Dining room | Measurements not available | |
| Living room | Measurements not available | |
| Third level | 4pc Ensuite bath | Measurements not available |
| 4pc Bathroom | Measurements not available | |
| Laundry room | Measurements not available | |
| Bedroom | Measurements not available | |
| Bedroom | Measurements not available | |
| Primary Bedroom | Measurements not available | |
| Main level | Foyer | Measurements not available |
| Family room | Measurements not available |
| Features | |||||
|---|---|---|---|---|---|
| Double width or more driveway | Concrete Driveway | Attached Garage | |||
| Garage | Dishwasher | Microwave | |||
| Refrigerator | Stove | Washer | |||
| Central air conditioning | |||||





























































