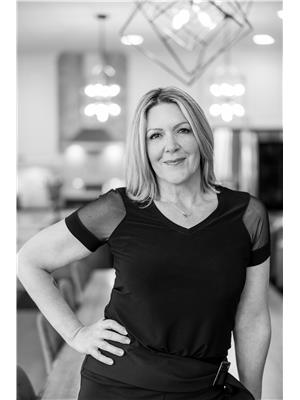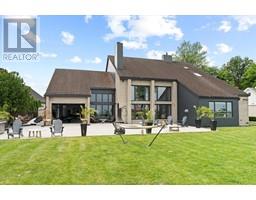429 LEFFLER, Lakeshore, Ontario, CA
Address: 429 LEFFLER, Lakeshore, Ontario
Summary Report Property
- MKT ID24015413
- Building TypeHouse
- Property TypeSingle Family
- StatusBuy
- Added12 weeks ago
- Bedrooms4
- Bathrooms4
- Area0 sq. ft.
- DirectionNo Data
- Added On25 Aug 2024
Property Overview
Discover your dream home in Lakeshorel This stunning property, nestled in a coveted cul-de-sac location, boasts extensive recent upgrades,including new MF flooring. With 4 BR (3 with walk-ins) and 3.5 baths, it features a MF laundry and front office. The kitchen with upgraded Quartz countertops, BB, and eat-in area with built-in storage. Enjoy the elegant DR/LR with a feature wall and beautiful trim throughout. FR offers a fireplace and overlooks the backyard oasis complete with an Ing SW pool, putting green, shed, and gazebo. The lower level, accessible via a grade entrance, features a GR, W/0 room, additional FR with FP, fruit cellar, and 3-piece bath perfect for entertaining! Additional features include a generator and front lawn spr sys .. Don't miss t his opportunity - view the documents for upgrades and operating costs! (id:51532)
Tags
| Property Summary |
|---|
| Building |
|---|
| Land |
|---|
| Level | Rooms | Dimensions |
|---|---|---|
| Second level | 4pc Bathroom | Measurements not available |
| 4pc Ensuite bath | Measurements not available | |
| Primary Bedroom | Measurements not available | |
| Bedroom | Measurements not available | |
| Bedroom | Measurements not available | |
| Bedroom | Measurements not available | |
| Lower level | 3pc Bathroom | Measurements not available |
| Other | Measurements not available | |
| Storage | Measurements not available | |
| Family room/Fireplace | Measurements not available | |
| Main level | 2pc Bathroom | Measurements not available |
| Kitchen | Measurements not available | |
| Laundry room | Measurements not available | |
| Living room | Measurements not available | |
| Eating area | Measurements not available | |
| Office | Measurements not available | |
| Dining room | Measurements not available | |
| Family room/Fireplace | Measurements not available | |
| Foyer | Measurements not available |
| Features | |||||
|---|---|---|---|---|---|
| Cul-de-sac | Finished Driveway | Interlocking Driveway | |||
| Garage | Central Vacuum | Dishwasher | |||
| Dryer | Refrigerator | Stove | |||
| Washer | |||||



































































