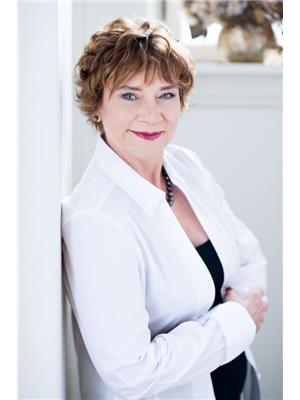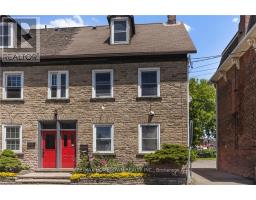1253 COUNTY 2 ROAD Historic Maitland, Maitland, Ontario, CA
Address: 1253 COUNTY 2 ROAD, Maitland, Ontario
Summary Report Property
- MKT ID1406421
- Building TypeHouse
- Property TypeSingle Family
- StatusBuy
- Added19 weeks ago
- Bedrooms4
- Bathrooms2
- Area0 sq. ft.
- DirectionNo Data
- Added On12 Aug 2024
Property Overview
The village of Maitland, rich in history & romance, is nestled along the majestic St. Lawrence River. Often regarded as one of Ontario's most unspoiled locales, it provides a serene escape from the chaos of modern life. This particular property, known as the Levi Davis Inn, was originally built in 1829. It was converted into a drugstore in 1953 & operated as such until 1970. Today, it functions as a duplex w/ample parking, offering an upper unit w/two bedrms & a much larger lower unit w/two bedrms. The home's enduring craftsmanship is evident & has w/stood the test of time for nearly two centuries. The walkout basement provides excellent storage space & can easily support a studio or workshop. A large sloping lot w/retaining wall spans the full 77 ft. along the St. Lawrence River which never loses its attraction. You can launch your kayak & explore the waters or watch the International ships passing just beyond your back door. It's a very neat village indeed, with so much to discover! (id:51532)
Tags
| Property Summary |
|---|
| Building |
|---|
| Land |
|---|
| Level | Rooms | Dimensions |
|---|---|---|
| Second level | 4pc Bathroom | 9'0” x 8'0” |
| Living room | 11'6" x 12'6" | |
| Kitchen | 11'5" x 7'0” | |
| Bedroom | 11'9" x 11'5" | |
| Bedroom | 7'5" x 16'0” | |
| Other | 7'2" x 16'4" | |
| Main level | Dining room | 14'7" x 10'0” |
| Kitchen | 15'1” x 12'3" | |
| Living room/Fireplace | 14'6" x 17'0” | |
| Bedroom | 13'3" x 10'11" | |
| Foyer | 6'0” x 17'6" | |
| Bedroom | 9'3" x 13'0" |
| Features | |||||
|---|---|---|---|---|---|
| Surfaced | Refrigerator | Stove | |||
| Washer | None | ||||





























