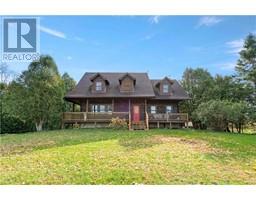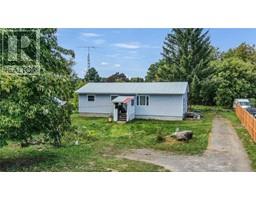1253 COUNTY 2 ROAD, Augusta, Ontario, CA
Address: 1253 COUNTY 2 ROAD, Augusta, Ontario
Summary Report Property
- MKT IDX9517982
- Building TypeHouse
- Property TypeSingle Family
- StatusBuy
- Added1 weeks ago
- Bedrooms4
- Bathrooms2
- Area0 sq. ft.
- DirectionNo Data
- Added On03 Dec 2024
Property Overview
The village of Maitland, rich in history & romance, is nestled along the majestic St. Lawrence River. Often regarded as one of Ontario's most unspoiled locales, it provides a serene escape from the chaos of modern life. This particular property, known as the Levi Davis Inn, was originally built in 1829. It was converted into a drugstore in 1953 & operated as such until 1970. Today, it functions as a duplex w/ample parking, offering an upper unit w/two bedrms & a much larger lower unit w/two bedrms. The home's enduring craftsmanship is evident & has w/stood the test of time for nearly two centuries. The walkout basement provides excellent storage space & can easily support a studio or workshop. A large sloping lot w/retaining wall spans the full 77 ft. along the St. Lawrence River which never loses its attraction. You can launch your kayak & explore the waters or watch the International ships passing just beyond your back door. It's a very neat village indeed, with so much to discover! (id:51532)
Tags
| Property Summary |
|---|
| Building |
|---|
| Land |
|---|
| Level | Rooms | Dimensions |
|---|---|---|
| Second level | Bedroom | 2.26 m x 4.87 m |
| Other | 2.18 m x 4.97 m | |
| Bathroom | 2.74 m x 2.43 m | |
| Living room | 3.5 m x 3.81 m | |
| Kitchen | 3.47 m x 2.13 m | |
| Bedroom | 3.58 m x 3.47 m | |
| Main level | Bedroom | 2.81 m x 3.96 m |
| Dining room | 4.44 m x 3.04 m | |
| Kitchen | 4.59 m x 3.73 m | |
| Living room | 4.41 m x 5.18 m | |
| Bedroom | 4.03 m x 3.32 m | |
| Foyer | 1.82 m x 5.33 m |
| Features | |||||
|---|---|---|---|---|---|
| Water Heater | Refrigerator | Two stoves | |||
| Washer | Fireplace(s) | ||||












































