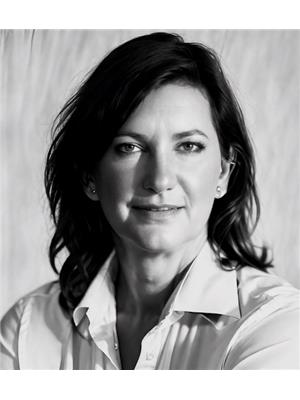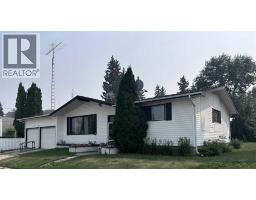4604 52 Ave. Mannville, Mannville, Alberta, CA
Address: 4604 52 Ave., Mannville, Alberta
Summary Report Property
- MKT IDA2132519
- Building TypeManufactured Home
- Property TypeSingle Family
- StatusBuy
- Added22 weeks ago
- Bedrooms3
- Bathrooms2
- Area1676 sq. ft.
- DirectionNo Data
- Added On17 Jun 2024
Property Overview
Amazing property alert! This oversized corner lot spans nearly ¾ of an acre in the northeast part of the Village of Mannville. This spacious, one-owner home offers plenty of room to spread out. The eat-in kitchen, featuring an island, is roomy enough to accommodate the whole family.The home includes: 3 large bedrooms; 2 bathrooms; Main floor living, with no stairs and a conveniently located laundry room off the family area. Additional features include: Central air conditioning; New roof; Large yard with raised planter beds; fruit trees; 12’x16’ deck off the house; 12’x16’ gazebo for enjoying warm summer nightsThe double car garage boasts 8’ doors and a paved driveway. There is ample space to park an RV, and the garage is wired for 220V. Don't miss out on this fantastic opportunity! Mannville is an active community featuring a k-12 school; grocery shopping; restaurants and a golf course; and is within 15 minutes to Vermilion, 45 minutes to Lloydminster or 1 ½ hours to Edmonton on the twinned Yellowhead Hiway 16. (id:51532)
Tags
| Property Summary |
|---|
| Building |
|---|
| Land |
|---|
| Level | Rooms | Dimensions |
|---|---|---|
| Main level | Furnace | 3.10 M x 4.20 M |
| Family room | 4.50 M x 4.40 M | |
| Primary Bedroom | 4.60 M x 4.30 M | |
| 4pc Bathroom | 4.20 M x 1.50 M | |
| Kitchen | 3.50 M x 3.20 M | |
| Dining room | 4.20 M x 3.50 M | |
| Living room | 4.20 M x 4.20 M | |
| Bedroom | 3.20 M x 3.10 M | |
| Bedroom | 3.30 M x 4.20 M | |
| 4pc Bathroom | 1.50 M x 3.10 M |
| Features | |||||
|---|---|---|---|---|---|
| Detached Garage(2) | Other | Refrigerator | |||
| Dishwasher | Stove | Microwave | |||
| Hood Fan | Window Coverings | Washer & Dryer | |||
| Central air conditioning | |||||











































