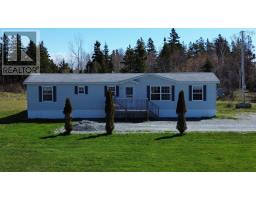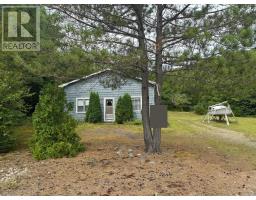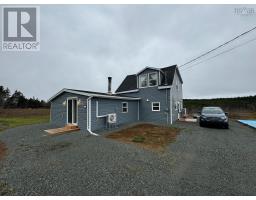1087 East Margaree Road, Margaree, Nova Scotia, CA
Address: 1087 East Margaree Road, Margaree, Nova Scotia
Summary Report Property
- MKT ID202428432
- Building TypeHouse
- Property TypeSingle Family
- StatusBuy
- Added5 weeks ago
- Bedrooms3
- Bathrooms1
- Area1026 sq. ft.
- DirectionNo Data
- Added On18 Dec 2024
Property Overview
Nestled in the stunning Margaree Valley, this fully renovated three-bedroom, one-bath home offers the perfect retreat for nature enthusiasts and outdoor adventurers. With easy access to the Cape Breton Highlands National Park, and just seconds away from the renowned Margaree River, a salmon fishing paradise, this property is a rare find. The home includes upgrades such as new laminate flooring, updated kitchen and bathroom, high-end appliances, and a freshly painted exterior.Additional renovations include the 20x20 garage with potential for a secondary suite, a storage shed, and a greenhouse for gardening enthusiasts. This move-in-ready home offers comfort, modern updates, and a location that's an outdoors person's dream. Don't miss your opportunity to own your slice of Cape Breton paradise. (id:51532)
Tags
| Property Summary |
|---|
| Building |
|---|
| Level | Rooms | Dimensions |
|---|---|---|
| Second level | Bedroom | 9.1 x 9.6 |
| Bedroom | 17.6 x 9.2 | |
| Main level | Kitchen | 14.9 x 9 |
| Laundry / Bath | 7.3 x 7.1 | |
| Living room | 18.1 x 15 | |
| Bedroom | 7.2 x 10.7 | |
| Bath (# pieces 1-6) | 7 x 6.3 |
| Features | |||||
|---|---|---|---|---|---|
| Level | Garage | Detached Garage | |||
| Gravel | Range - Electric | Dryer - Electric | |||
| Microwave | Refrigerator | ||||






























