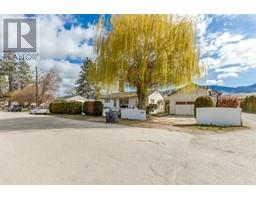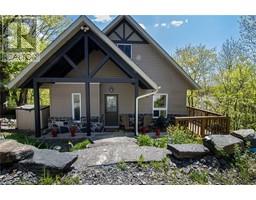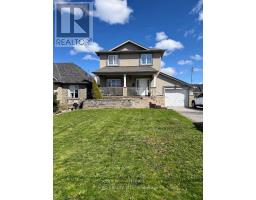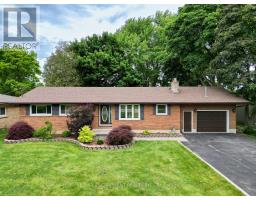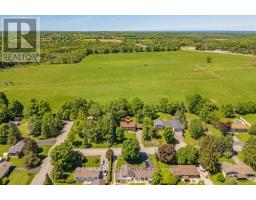601 , Markham, Ontario, CA
Address: 601 - 33 CLEGG ROAD, Markham, Ontario

blog
Summary Report Property
- MKT IDN9245474
- Building TypeApartment
- Property TypeSingle Family
- StatusBuy
- Added14 weeks ago
- Bedrooms2
- Bathrooms1
- Area0 sq. ft.
- DirectionNo Data
- Added On11 Aug 2024
Property Overview
**RARELY OFFERED-FULLY FURNISHED CONDO** Welcome To This Beautiful 1 + 1 Unit Nestled In A Prime Location That Offers Unparalleled Convenience And Connectivity. This Unit Boasts Almost 700 Sq. Ft. Of Modern Living Space Within The Desired Fontana Building. This Open - Concept Floor Plan Features A Spacious Living Area Seamlessly Blended With A Fully Equipped Kitchen. Perfect For Entertaining!! The Additional Den Provides Versatile Space Ideal For Home Office, Guest Room Or Cozy Reading Nook. Situated In A Bustling Transit Hub - You'll Enjoy Effortless Access To Public Transit, Shops, Dining And Entertainment. Location Is Everything!! **** EXTRAS **** This Modern Condo Features Loads Of Natural Light, Premium Modern Finishes & High Ceilings. Amenities At This Prestigious Development Are: Indoor Pook, Jacuzzi, Gym, Basketball Court, Party Room Etc. Lockbox Located At Concierge Desk (id:51532)
Tags
| Property Summary |
|---|
| Building |
|---|
| Level | Rooms | Dimensions |
|---|---|---|
| Main level | Kitchen | 3.05 m x 3.4 m |
| Living room | 3.06 m x 5.28 m | |
| Primary Bedroom | 3.53 m x 3 m | |
| Den | 3.05 m x 2.8 m |
| Features | |||||
|---|---|---|---|---|---|
| Furniture | Window Coverings | Central air conditioning | |||
| Exercise Centre | Party Room | Recreation Centre | |||
| Visitor Parking | Storage - Locker | ||||

































