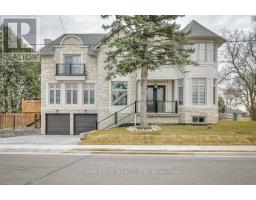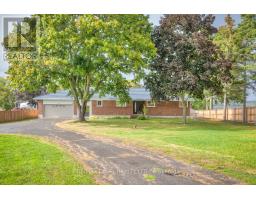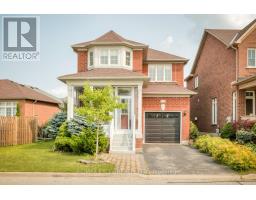7 SIR CARADOC PLACE, Markham, Ontario, CA
Address: 7 SIR CARADOC PLACE, Markham, Ontario
Summary Report Property
- MKT IDN9234546
- Building TypeHouse
- Property TypeSingle Family
- StatusBuy
- Added14 weeks ago
- Bedrooms4
- Bathrooms3
- Area0 sq. ft.
- DirectionNo Data
- Added On11 Aug 2024
Property Overview
Hidden Gem in the Heart of Prime Markham Village!!! Double Car Garage & Long Driveway. This stunning home has been newly renovated from top to bottom with high-quality materials and workmanship. Professionally landscaped front and back yard with a huge, high-quality deck! Bright & spacious layout with over 2,000 sq. ft. of living space. Extensive use of luxurious finishes throughout, including top-quality engineered hardwood flooring, oak stairs with glass railing, and pot lights throughout. The upgraded gourmet kitchen showcases a quartz countertop and stainless steel appliances. The dining room, family room, and kitchen all overlook the beautiful new deck with a glass handrail and a massive yard, providing a seamless connection to the outdoors. Step out to the expansive private backyard to experience true enjoyment. Master bedroom with a large custom-made closet & 4 pc ensuite. The professionally finished basement, with a separate entrance, includes a kitchen, 3 pc bathroom, living room, and an additional large & bright bedroom. Conveniently located steps away from Main Street, public transit, Hwy 407, schools, and all other amenities. MUST SEE!!! **** EXTRAS **** S/S Fridge, S/S Gas Stove w/ Range Hood, S/S Dishwasher, F/L Washer & Dryer & Basement Appliances. Garage Remote and Opener. (id:51532)
Tags
| Property Summary |
|---|
| Building |
|---|
| Land |
|---|
| Level | Rooms | Dimensions |
|---|---|---|
| Basement | Bathroom | Measurements not available |
| Lower level | Kitchen | 5.86 m x 3.3 m |
| Bedroom | 6.32 m x 3.37 m | |
| Main level | Living room | 5.49 m x 4.95 m |
| Dining room | 5.49 m x 4.95 m | |
| Kitchen | 5.58 m x 2.49 m | |
| Primary Bedroom | 4.34 m x 3.53 m | |
| Bedroom 2 | 3.88 m x 3.22 m | |
| Bedroom 3 | 3.3 m x 2.82 m |
| Features | |||||
|---|---|---|---|---|---|
| Attached Garage | Apartment in basement | Separate entrance | |||
| Central air conditioning | |||||




































































