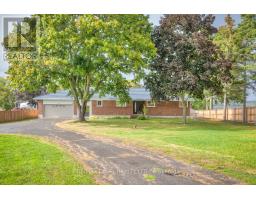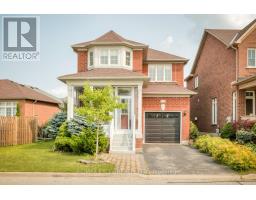Property Overview
Magnificent Contemporary Custom New Built Home Finished With Impeccable Quality & Utmost Attention To Details! Bright & Spacious Layout w/ Approx 4300 Sqft Of Luxury Living Space. Extensive Use of Luxurious Finishes Throughout. Glasses stair railing, Oak Stairs. Main Flr w/ Family & Dining Electric Fireplace & Bookmatched Slabs, Full Panelled Walls, Bright Office w/ Seperate Room & Built-Ins, Fam Rm w/ Walk-Out To Deck & Stylish Built-Ins. Elegant Italian Custom Modern Eat-In Kitchen With Quart Countertops & Backspash, High-End Built-In Appliances. Second Flr with Primary w/ Custom Walk-In Closet, Lavish 5 Pc Ensuite. Heated Floor Washrooms, Laundry, 3 Additional Large Bedrms & Skylight. Bsmt w/ Heated Floors Throughout, Large Rec Room w/ Wet Bar. **** EXTRAS **** Appliances (Fridge, Stove w/ Range Hood, Dishwasher, F/L Washer & Dryer, Wine Coolers) (id:51532)
Tags




































































