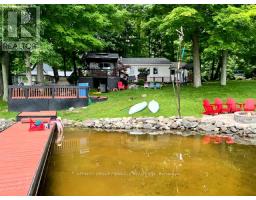112 DELORO ROAD, Marmora and Lake, Ontario, CA
Address: 112 DELORO ROAD, Marmora and Lake, Ontario
Summary Report Property
- MKT IDX11957684
- Building TypeHouse
- Property TypeSingle Family
- StatusBuy
- Added6 days ago
- Bedrooms6
- Bathrooms4
- Area0 sq. ft.
- DirectionNo Data
- Added On05 Feb 2025
Property Overview
Discover this spacious 5-bedroom, 3.5-bathroom bungalow set on a picturesque 2.4-acre lot with a tree-lined backdrop. Built in 2004, this large bungalow home offers plenty of room for a growing family. The main floor boasts 3 bedrooms, including a convenient master ensuite, while the fully finished basement adds 2 additional bedrooms, 2 full baths, and a 2nd kitchen. Enjoy peace of mind with updated water equipment, including a UV system, reverse osmosis, water softener, and sediment filter. Natural gas furnace keeps the home efficiently heated, complemented by central air (installed in 2021) for year-round comfort. The double-wide driveway leads to a detached 2-car garage, perfect for your vehicles and storage needs. Step outside to the expansive yard, which extends beyond the existing fence to the tree line, offering endless possibilities for outdoor activities and relaxation. Only a 4 minute drive to the Marmoraton Mine and under 20 minutes to Crowe Lake. Come take a look and make this home yours! (id:51532)
Tags
| Property Summary |
|---|
| Building |
|---|
| Level | Rooms | Dimensions |
|---|---|---|
| Basement | Bathroom | 1.52 m x 3.05 m |
| Bathroom | 2.71 m x 1.52 m | |
| Bedroom | 3.44 m x 3.65 m | |
| Bedroom | 3.77 m x 3.65 m | |
| Cold room | 1.61 m x 14.87 m | |
| Den | 3.14 m x 3.05 m | |
| Family room | 5.82 m x 7.94 m | |
| Kitchen | 4.03 m x 3.65 m | |
| Laundry room | 1.53 m x 3.05 m | |
| Recreational, Games room | 8.66 m x 4.66 m | |
| Utility room | 1.51 m x 1.4 m | |
| Utility room | 2.41 m x 1.5 m | |
| Main level | Bathroom | 2.6 m x 2.22 m |
| Bathroom | 3.07 m x 2.9 m | |
| Bedroom | 3.64 m x 3.25 m | |
| Bedroom | 3.81 m x 3.38 m | |
| Bedroom | 3.77 m x 3.67 m | |
| Dining room | 3.68 m x 3.77 m | |
| Kitchen | 4.4 m x 4.87 m | |
| Living room | 8.77 m x 6.55 m | |
| Office | 3.07 m x 2.36 m | |
| Primary Bedroom | 3.79 m x 4.5 m |
| Features | |||||
|---|---|---|---|---|---|
| Irregular lot size | Detached Garage | Water Heater | |||
| Water softener | Water Treatment | Hot Tub | |||
| Central air conditioning | |||||



























































