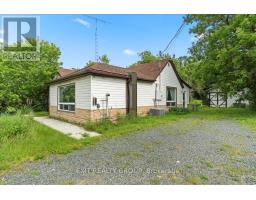401 CORDOVA ROAD, Marmora and Lake, Ontario, CA
Address: 401 CORDOVA ROAD, Marmora and Lake, Ontario
Summary Report Property
- MKT IDX9231617
- Building TypeHouse
- Property TypeSingle Family
- StatusBuy
- Added12 weeks ago
- Bedrooms3
- Bathrooms2
- Area0 sq. ft.
- DirectionNo Data
- Added On23 Aug 2024
Property Overview
Welcome to this charming brick bungalow, perfectly situated on a spacious lot that promises a blend of rural tranquility and modern convenience. This delightful home features 3 bedrooms, 2 bathrooms, and a finished basement with a separate entrance, offering fantastic potential for an in-law suite. Step inside to a bright and inviting living space, with large windows that fill the home with natural light and provide beautiful views of the surrounding greenery. The main level includes a cozy living room, a kitchen with ample storage, and a dining area perfect for family gatherings. Hardwood floors add a touch of warmth throughout. The finished basement expands your living space, ideal for a recreation room, home office, or additional living area. Outside, the large lot offers plenty of room for outdoor activities and gardening. The above-ground swimming pool is perfect for cooling off on hot summer days, while the deck and sun-room is an ideal spot for BBQs and entertaining. Located just minutes from town, this property combines the peace and quiet of rural life with easy access to amenities. Enjoy the best of both worlds in this charming bungalow. Dont miss out on this opportunity to own a piece of paradise. **** EXTRAS **** Metal Roof 2010, Windows 2010, Septic Tank - 2010, Septic Pumped 2023, Well Pump & Pressure Tank 2023, Depth Generator - 12,000amp, Well Depth 160ft. (id:51532)
Tags
| Property Summary |
|---|
| Building |
|---|
| Land |
|---|
| Level | Rooms | Dimensions |
|---|---|---|
| Basement | Recreational, Games room | 8.83 m x 3.56 m |
| Laundry room | 4.87 m x 3.04 m | |
| Cold room | 5.48 m x 2.13 m | |
| Main level | Living room | 6.64 m x 3.56 m |
| Dining room | 4.2 m x 3.62 m | |
| Kitchen | 3.68 m x 3.04 m | |
| Sunroom | 6.09 m x 2.74 m | |
| Primary Bedroom | 3.9 m x 3.65 m | |
| Bedroom 2 | 3.65 m x 2.52 m | |
| Bedroom 3 | 3.32 m x 2.74 m |
| Features | |||||
|---|---|---|---|---|---|
| Attached Garage | Garage door opener remote(s) | Dishwasher | |||
| Dryer | Freezer | Garage door opener | |||
| Refrigerator | Stove | Washer | |||
| Water softener | Window Coverings | Separate entrance | |||
| Central air conditioning | |||||
















































