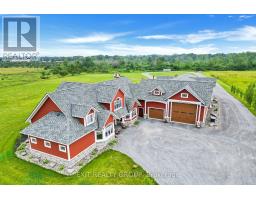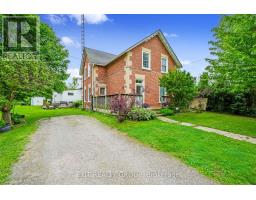217 NORWOOD ROAD, Marmora and Lake, Ontario, CA
Address: 217 NORWOOD ROAD, Marmora and Lake, Ontario
2 Beds2 Baths0 sqftStatus: Buy Views : 777
Price
$475,000
Summary Report Property
- MKT IDX9040604
- Building TypeHouse
- Property TypeSingle Family
- StatusBuy
- Added18 weeks ago
- Bedrooms2
- Bathrooms2
- Area0 sq. ft.
- DirectionNo Data
- Added On16 Jul 2024
Property Overview
Stunning, renovated bungalow 2 bedrooms with the potential for a 3rd, and 2 bathrooms, located just minutes from all amenities. The home boasts a spacious, updated kitchen with quartz countertops, stainless steel appliances, a pantry, and ample storage. The open-concept living, dining, and kitchen areas create a perfect space for entertaining while maintaining a cozy atmosphere. Enjoy year-round comfort with the newer furnace and A/C. The yard offers plenty of space for children, pets, and all your outdoor gear. The large garage, finished with insulation, drywall, and a heat pump, provides extra space for guests or serves as a workshop for your hobbies. Don't miss out on this spectacular property! (id:51532)
Tags
| Property Summary |
|---|
Property Type
Single Family
Building Type
House
Storeys
1
Title
Freehold
Land Size
65.96 x 214.52 FT ; 65.96ft x 214.52ft x 65.99ft x 214.38ft|under 1/2 acre
Parking Type
Detached Garage
| Building |
|---|
Bedrooms
Above Grade
2
Bathrooms
Total
2
Interior Features
Appliances Included
Water Heater, Dishwasher, Microwave, Refrigerator, Stove, Window Coverings
Basement Type
Crawl space
Building Features
Features
Cul-de-sac
Foundation Type
Block
Style
Detached
Architecture Style
Bungalow
Heating & Cooling
Cooling
Central air conditioning
Heating Type
Forced air
Utilities
Utility Type
Cable(Available)
Utility Sewer
Septic System
Exterior Features
Exterior Finish
Brick Facing, Vinyl siding
Neighbourhood Features
Community Features
School Bus
Amenities Nearby
Schools
Parking
Parking Type
Detached Garage
Total Parking Spaces
6
| Land |
|---|
Other Property Information
Zoning Description
RU
| Level | Rooms | Dimensions |
|---|---|---|
| Ground level | Foyer | 1.73 m x 3.48 m |
| Kitchen | 4.62 m x 3.6 m | |
| Dining room | 3.44 m x 2.73 m | |
| Living room | 4.64 m x 5.93 m | |
| Primary Bedroom | 3.49 m x 3.95 m | |
| Bedroom 2 | 4.13 m x 2.26 m | |
| Bathroom | 2.27 m x 2.31 m | |
| Bathroom | 3.07 m x 2.29 m | |
| Utility room | 1.12 m x 2 m |
| Features | |||||
|---|---|---|---|---|---|
| Cul-de-sac | Detached Garage | Water Heater | |||
| Dishwasher | Microwave | Refrigerator | |||
| Stove | Window Coverings | Central air conditioning | |||






































































