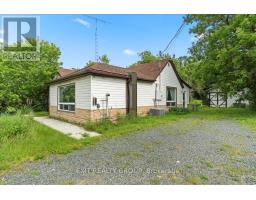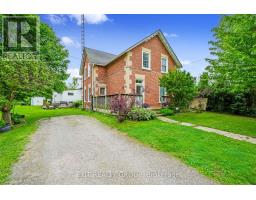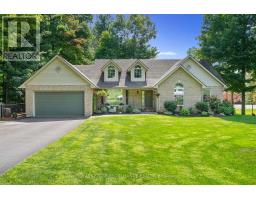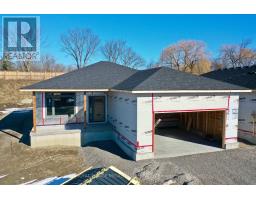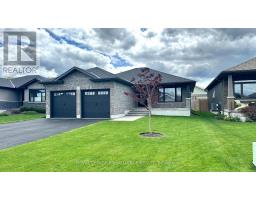104 ALYEA ROAD, Quinte West, Ontario, CA
Address: 104 ALYEA ROAD, Quinte West, Ontario
Summary Report Property
- MKT IDX9041139
- Building TypeHouse
- Property TypeSingle Family
- StatusBuy
- Added18 weeks ago
- Bedrooms4
- Bathrooms4
- Area0 sq. ft.
- DirectionNo Data
- Added On16 Jul 2024
Property Overview
Spectacular Custom-Built 4 Bedroom, 3.5 Bath 2-Storey Home on 5 Acres with 16-Car Garage! This extraordinary property offers a blend of luxury and practicality, making it truly unique. As you step inside, you'll be greeted by the grandeur of 24-foot ceilings in the living room, complemented by a cozy fireplace. The custom U-shaped kitchen is a chef's dream, featuring an island and built-in appliances. The main floor boasts a great room with a wood-burning fireplace, an office, and a master bedroom that includes a luxurious stand-alone tub and a walk-in shower. From here, you can walk out to a stunning patio and back deck equipped with a BBQ hut, perfect for entertaining. Upstairs, you'll find 3 spacious bedrooms, one with its own ensuite bathroom. The highlight of this property is undoubtedly the 16-car garage. It features heated in-ground flooring, three wash bays with floor drainage, and a woodshop with a hoist-ready floor. The interior is lined with PVC for easy cleaning. Additionally, the property includes two RV hookups with 50 amp service. Don't miss the opportunity to own this spectacular home! (id:51532)
Tags
| Property Summary |
|---|
| Building |
|---|
| Land |
|---|
| Level | Rooms | Dimensions |
|---|---|---|
| Second level | Bedroom | 6.6 m x 4.44 m |
| Bedroom | 4.95 m x 4.65 m | |
| Bedroom | 5.89 m x 5.72 m | |
| Sitting room | 8 m x 4.11 m | |
| Main level | Living room | 6.63 m x 5.79 m |
| Dining room | 6.53 m x 4.98 m | |
| Kitchen | 4.6 m x 4.32 m | |
| Family room | 4.62 m x 4.62 m | |
| Office | 3.99 m x 2.46 m | |
| Primary Bedroom | 5.18 m x 4.7 m | |
| Laundry room | 2.45 m x 2.05 m | |
| Workshop | 7.34 m x 2.74 m |
| Features | |||||
|---|---|---|---|---|---|
| Attached Garage | Central Vacuum | Central air conditioning | |||











































