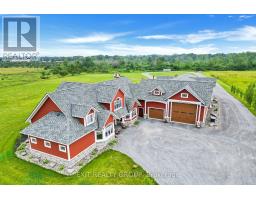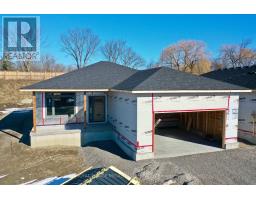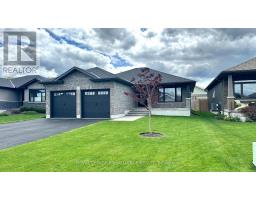150 WHISPERING WOODS DRIVE, Quinte West, Ontario, CA
Address: 150 WHISPERING WOODS DRIVE, Quinte West, Ontario
Summary Report Property
- MKT IDX9259965
- Building TypeHouse
- Property TypeSingle Family
- StatusBuy
- Added13 weeks ago
- Bedrooms6
- Bathrooms4
- Area0 sq. ft.
- DirectionNo Data
- Added On19 Aug 2024
Property Overview
Whispering Woods executive subdivision is a tucked away cul de sac. You can enjoy walks around the street lit block. Oversized lots and strategically placed houses afford privacy for all. This well laid out bungalow is an Entertainer's dream. From the Backyard Oasis to the cozy rec room, pool table area and wet bar downstairs. You will not find a space that isn't welcoming. The Great room is so inviting with its Vaulted ceilings. Oversized windows overlooking the woods and gas fireplace. The kitchen is the heart of this home. The bay window bathes the room with natural light. Any cook will appreciate the seating for 3 at the island. Quartz countertops, walk in pantry, gas stove and plenty of cupboards. Primary bedroom with vaulted ceilings offers walk-in closet and a gorgeous ensuite. 3 more bedrooms on this floor share a 4 piece bath. A convenient laundry/2 piece bath is off the deck and garage for easy access from the backyard. Lower level has 2 guest bedrooms and a 3 piece bath. Pool table, wet bar, darts, recroom and exercise area round out this level. There is space for everyone is this amazing home. Easy highway access and minutes from Shopping. This property will not disappoint! **** EXTRAS **** abundance of storage, new furnace and heat pump, many upgrades completed (id:51532)
Tags
| Property Summary |
|---|
| Building |
|---|
| Land |
|---|
| Level | Rooms | Dimensions |
|---|---|---|
| Lower level | Bedroom | 2.93 m x 4.9 m |
| Family room | 11.94 m x 4.45 m | |
| Games room | 6.92 m x 4.56 m | |
| Bedroom | 4.19 m x 3 m | |
| Main level | Great room | 6.87 m x 4.44 m |
| Laundry room | 2.23 m x 1.99 m | |
| Kitchen | 5.04 m x 5.28 m | |
| Primary Bedroom | 1.69 m x 3.2 m | |
| Primary Bedroom | 3.55 m x 3.63 m | |
| Bedroom 2 | 3.68 m x 2.86 m | |
| Bedroom 3 | 3.68 m x 2.74 m | |
| Bedroom 4 | 4.19 m x 3 m |
| Features | |||||
|---|---|---|---|---|---|
| Cul-de-sac | Wooded area | Irregular lot size | |||
| Level | Attached Garage | Hot Tub | |||
| Garage door opener remote(s) | Central Vacuum | Water Heater | |||
| Water purifier | Blinds | Dishwasher | |||
| Dryer | Microwave | Range | |||
| Refrigerator | Stove | Washer | |||
| Central air conditioning | Fireplace(s) | ||||






















































