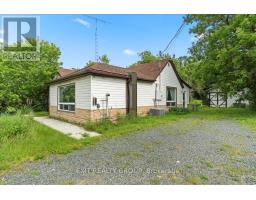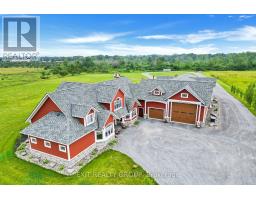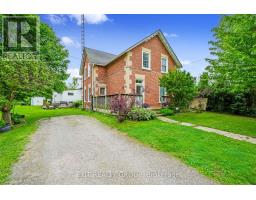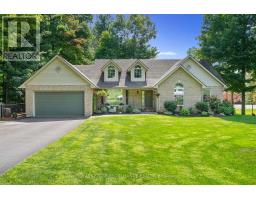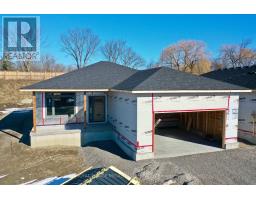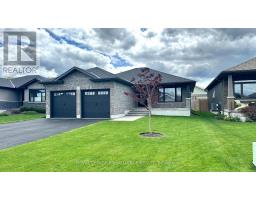1502 COUNTY ROAD 64, Quinte West, Ontario, CA
Address: 1502 COUNTY ROAD 64, Quinte West, Ontario
Summary Report Property
- MKT IDX9267497
- Building TypeHouse
- Property TypeSingle Family
- StatusBuy
- Added12 weeks ago
- Bedrooms3
- Bathrooms2
- Area0 sq. ft.
- DirectionNo Data
- Added On23 Aug 2024
Property Overview
Minutes from Golfing and Lake Ontario the 3-bedroom, 2-bathroom slab-on-grade home is set on a breathtaking 5.14-acre lot, offering the Perfect blend of luxury and tranquility. From the moment you step inside, the floor-to-ceiling fieldstone wood-burning fireplace welcomes you with warmth and charm. For those who love to entertain, the large L-shaped eat-in kitchen is a chef's delight, and the 16' x 32' indoor pool with a brand-new liner adds a touch of resort-style living right at home. And if that's not enough, relax in the one-year-old hot tub after a day of outdoor activities. Practicality meets style with the double garage, complete with home access through a custom games room or man cave, perfect for managing the transition from outdoor to indoor living. The property also boasts a 26' x 16' outbuilding, a large drive shed, and plenty of paved parking, ideal for storing all your toys and vehicles. With its idyllic location just minutes from a golf course, Lake Ontario and Prince Edward County's wineries, shops and more, this home offers a lifestyle of leisure and luxury that you won't want to miss! (id:51532)
Tags
| Property Summary |
|---|
| Building |
|---|
| Land |
|---|
| Level | Rooms | Dimensions |
|---|---|---|
| Ground level | Foyer | 3.34 m x 2.78 m |
| Other | 6.5 m x 6.47 m | |
| Kitchen | 3.58 m x 5.56 m | |
| Dining room | 3.04 m x 5.45 m | |
| Living room | 5.78 m x 7.38 m | |
| Laundry room | 1.82 m x 2.65 m | |
| Recreational, Games room | 13.4 m x 8.43 m | |
| Primary Bedroom | 5.06 m x 3.8 m | |
| Bedroom 2 | 4.39 m x 3.16 m | |
| Bedroom 3 | 2.73 m x 3.16 m | |
| Utility room | 2.14 m x 3.94 m |
| Features | |||||
|---|---|---|---|---|---|
| Conservation/green belt | Attached Garage | Water softener | |||
| Water purifier | Dishwasher | Dryer | |||
| Hot Tub | Microwave | Refrigerator | |||
| Stove | Washer | ||||










































