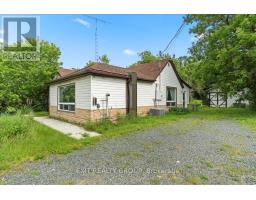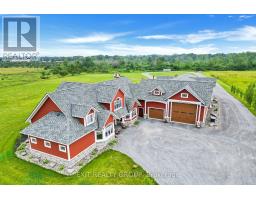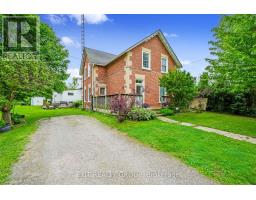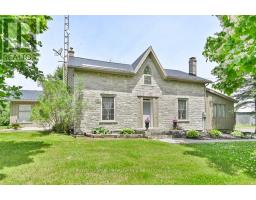1032 MELROSE ROAD, Tyendinaga, Ontario, CA
Address: 1032 MELROSE ROAD, Tyendinaga, Ontario
Summary Report Property
- MKT IDX9246366
- Building TypeHouse
- Property TypeSingle Family
- StatusBuy
- Added14 weeks ago
- Bedrooms4
- Bathrooms2
- Area0 sq. ft.
- DirectionNo Data
- Added On12 Aug 2024
Property Overview
This newly remodeled 4-level side split is a true gem, featuring 3 bedrooms and 1 bathroom plus a newly renovated 1 bedroom, 1 bathroom in-law suite. Step into the impressive open-concept living, dining, and kitchen area, perfect for modern living and entertaining. The brand-new kitchen, completed in 2022, boasts a sleek island, a spacious pantry, and ample storage. The dining area, with its convenient patio door, opens onto a south-facing deck, ideal for soaking up the sun and enjoying outdoor meals. The additional bonus room provides extra space for a home office or media center, catering to your versatile lifestyle throughout the home, you'll find newer flooring, trim, doors, and windows, creating a fresh and contemporary feel. The upper level offers 3 generously sized bedrooms and an updated 4-piece bath. The lower finished rec room is perfect for kids or could serve as an additional bedroom. The newly renovated ground level in-law suite includes a separate laundry area, kitchen, dining room, living room, 3 pcs bath and bedroom. Embrace the charm of country living in this beautifully updated home. Schedule your viewing today! (id:51532)
Tags
| Property Summary |
|---|
| Building |
|---|
| Land |
|---|
| Level | Rooms | Dimensions |
|---|---|---|
| Lower level | Recreational, Games room | 5 m x 3.2 m |
| Main level | Living room | 5.18 m x 3.3 m |
| Dining room | 3.12 m x 2.92 m | |
| Kitchen | 4.79 m x 2.92 m | |
| Upper Level | Primary Bedroom | 4.12 m x 3.02 m |
| Bedroom 2 | 3.04 m x 4.01 m | |
| Bedroom 3 | 2.75 m x 3 m | |
| Ground level | Dining room | 2.31 m x 3.59 m |
| Kitchen | 4.72 m x 3.45 m | |
| Bedroom 4 | 2.69 m x 2.73 m | |
| Other | 2.98 m x 6.26 m | |
| Living room | 3.83 m x 3.59 m |
| Features | |||||
|---|---|---|---|---|---|
| In-Law Suite | Attached Garage | Water Treatment | |||
| Dishwasher | Dryer | Microwave | |||
| Refrigerator | Stove | Washer | |||





































































