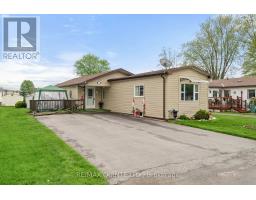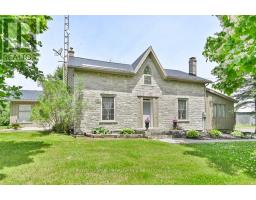243 CROSS ROAD, Tyendinaga, Ontario, CA
Address: 243 CROSS ROAD, Tyendinaga, Ontario
Summary Report Property
- MKT IDX9265978
- Building TypeHouse
- Property TypeSingle Family
- StatusBuy
- Added12 weeks ago
- Bedrooms4
- Bathrooms2
- Area0 sq. ft.
- DirectionNo Data
- Added On22 Aug 2024
Property Overview
Just shy of an acre, this side split style home offers 4 bedrooms, 2 bathrooms, and an attached 1.5 car garage. Hardwood floors throughout the main floor lead to a large kitchen with updated flooring and patio doors. Laundry rough-in located in a bedroom closet. The finished basement includes a kitchen, perfect for an in-law suite, updated flooring and paint, and a wood fireplace. Heating is provided by a heat pump and propane-forced air furnace as a secondary source, and central air Additional features include storage under the foyer, a 27ft diameter above-ground pool, 2 exterior decks, a chicken coop, and an extra storage shed. Conveniently located on a bus route. **** EXTRAS **** High Efficiency Propane Furnace - Jan (2019). Hydro $200-$400 Summer/Winter (includes Pool)-$200-400 for hydro also includes the hot tub. Propane Sept-June $81/mth, Centra Vac - No Vacuum. Septic pumped (2023), Shingles (2008). Bell Fibre. (id:51532)
Tags
| Property Summary |
|---|
| Building |
|---|
| Land |
|---|
| Level | Rooms | Dimensions |
|---|---|---|
| Basement | Den | 3.31 m x 3.35 m |
| Bedroom 4 | 3.33 m x 3.35 m | |
| Recreational, Games room | 6.2 m x 6.9 m | |
| Kitchen | 3.41 m x 3.4 m | |
| Main level | Primary Bedroom | 4.28 m x 3.45 m |
| Living room | 6.79 m x 3.42 m | |
| Dining room | 2.89 m x 3.45 m | |
| Kitchen | 4.12 m x 3.45 m | |
| Bathroom | 1.5 m x 3.45 m | |
| Bedroom 2 | 2.86 m x 3.46 m | |
| Bedroom 3 | 3.18 m x 2.42 m | |
| Ground level | Bathroom | 2 m x 1.65 m |
| Features | |||||
|---|---|---|---|---|---|
| Country residential | Sump Pump | Attached Garage | |||
| Water Heater | Water softener | Blinds | |||
| Dishwasher | Dryer | Oven | |||
| Refrigerator | Stove | Washer | |||


























































