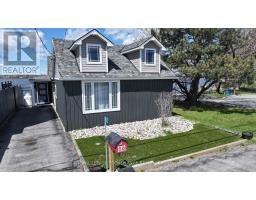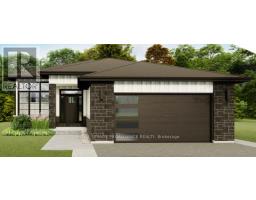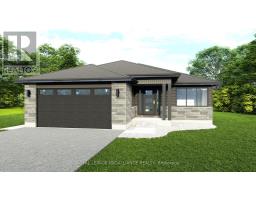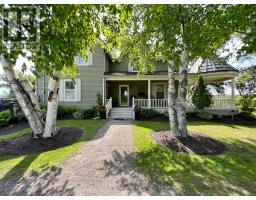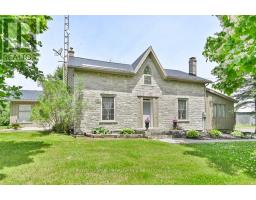3799 HARMONY ROAD, Tyendinaga, Ontario, CA
Address: 3799 HARMONY ROAD, Tyendinaga, Ontario
Summary Report Property
- MKT IDX9244064
- Building TypeHouse
- Property TypeSingle Family
- StatusBuy
- Added14 weeks ago
- Bedrooms4
- Bathrooms2
- Area0 sq. ft.
- DirectionNo Data
- Added On12 Aug 2024
Property Overview
Set atop almost 4 acres, this 4 bedroom home is in brand-new condition. This house has been fully renovated in recent years with a beautifully updated kitchen with an inviting island, 2 full bathrooms and a brand new finished basement. The original attached garage was converted to a main floor primary bedroom with a new cheater ensuite and a separate walkout entrance. But don't worry, the detached double garage offers tons of room for extra parking, storage or a workshop. Outside you'll find a new front walkway and a new back deck with a brand new, never used, hot tub. The perimeter of the property is lined with walking trails and this lot offers complete privacy while not being too much to maintain. Other highlights include, new pump, pressure tank & UV system, updated windows, lighting and more. Located between Napanee and Belleville, approximately 10 min North of Hwy 401. (id:51532)
Tags
| Property Summary |
|---|
| Building |
|---|
| Land |
|---|
| Level | Rooms | Dimensions |
|---|---|---|
| Lower level | Foyer | 2.53 m x 2.22 m |
| Other | 2.62 m x 2.11 m | |
| Family room | 7.8 m x 5.92 m | |
| Laundry room | 2.01 m x 2.7 m | |
| Main level | Living room | 2.9 m x 6.18 m |
| Primary Bedroom | 3.35 m x 6.13 m | |
| Upper Level | Living room | 8.12 m x 3.24 m |
| Kitchen | 7.84 m x 2.85 m | |
| Bedroom 2 | 4.08 m x 2.99 m | |
| Bedroom 3 | 2.99 m x 3.9 m | |
| Bedroom 4 | 2.65 m x 2.88 m |
| Features | |||||
|---|---|---|---|---|---|
| Detached Garage | Dishwasher | Dryer | |||
| Hot Tub | Microwave | Refrigerator | |||
| Stove | Washer | Central air conditioning | |||





































