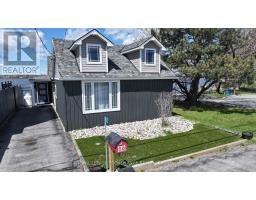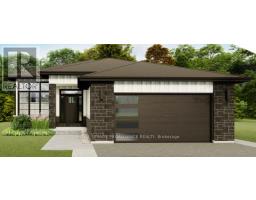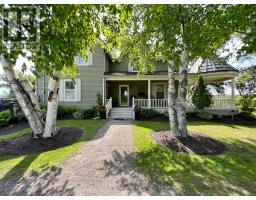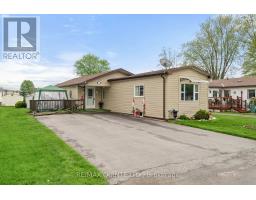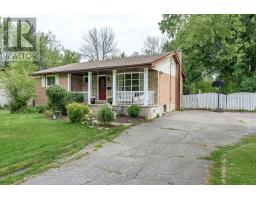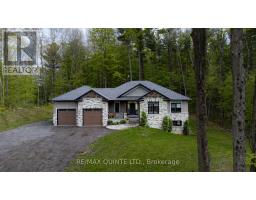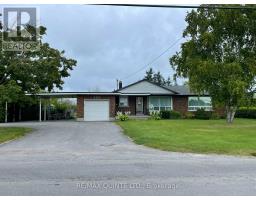14 HORTON COURT, Belleville, Ontario, CA
Address: 14 HORTON COURT, Belleville, Ontario
Summary Report Property
- MKT IDX8175038
- Building TypeHouse
- Property TypeSingle Family
- StatusBuy
- Added18 weeks ago
- Bedrooms3
- Bathrooms2
- Area0 sq. ft.
- DirectionNo Data
- Added On14 Jul 2024
Property Overview
Check out this fresh being built home! This is the first Primrose model we've brought to the market. The Primrose is a sure-to-please 3 bedroom home with attached double garage in the popular Potters Creek Subdivision. There is no need to upgrade with a quality Cobblestone Home. Great flooring package including engineered hardwood flooring and ceramic tiles throughout. The bright kitchen has custom cupboards, a centre island and quartz counters. Open concept kitchen and dining space with raised ceilings in the living room. Main floor laundry and en-Suite. Landscaping is the full deal with professionally sodded lot and a paved driveway. The Primrose has the popular covered porch and deck included. The lot is a bit deeper than most, and Horton Court will be a quiet cul-de-sac providing a safe place to raise a family or retire. (id:51532)
Tags
| Property Summary |
|---|
| Building |
|---|
| Land |
|---|
| Level | Rooms | Dimensions |
|---|---|---|
| Main level | Foyer | 3.93 m x 2.13 m |
| Living room | 4.23 m x 5.18 m | |
| Kitchen | 3.23 m x 3.74 m | |
| Dining room | 3.23 m x 2.92 m | |
| Primary Bedroom | 4.11 m x 4.26 m | |
| Bedroom 2 | 3.04 m x 3.04 m | |
| Bedroom 3 | 3.1 m x 2.83 m | |
| Laundry room | 2.28 m x Measurements not available |
| Features | |||||
|---|---|---|---|---|---|
| Lighting | Attached Garage | Central air conditioning | |||






