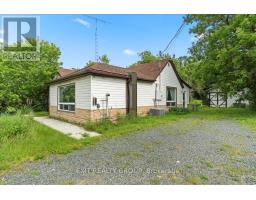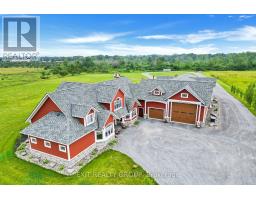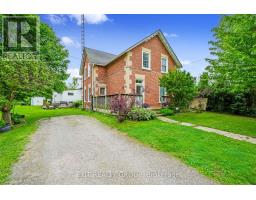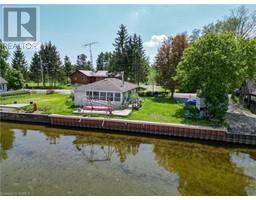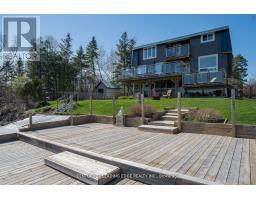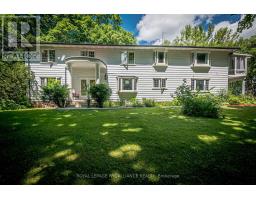290 BARRETT BOULEVARD, Greater Napanee, Ontario, CA
Address: 290 BARRETT BOULEVARD, Greater Napanee, Ontario
Summary Report Property
- MKT IDX9008633
- Building TypeHouse
- Property TypeSingle Family
- StatusBuy
- Added18 weeks ago
- Bedrooms4
- Bathrooms2
- Area0 sq. ft.
- DirectionNo Data
- Added On14 Jul 2024
Property Overview
This well-maintained 4-level split home boasts 4 bedrooms, 2 bathrooms, a 16x32 inground pool, and an attached 1-car garage, nestled in a wonderful, family-friendly neighborhood. As you step through the extra-wide front foyer, you'll be greeted with a delightful view of the backyard. The foyer also includes a convenient powder room. Venture further to discover a spacious family room, complete with a cozy deco fireplace and large patio doors that open to your meticulously cared-for yard and sparkling inground pool perfect for family gatherings and summer fun. The next level features a U-shaped kitchen with a charming eat-in area, showcasing new energy-efficient tinted windows that allow natural light to flood the space while keeping the temperature just right. Adjoining the kitchen is an open-concept dining and living room, highlighted by three large east-facing front windows that create a bright and inviting atmosphere. Upstairs, you'll find a 4-piece bathroom and 3 generously sized bedrooms, each offering comfort and ample closet space. The basement provides additional living space with a 4th bedroom or home office, a laundry room, and a spacious rec room ideal for a play area, media room, or gym. This home is perfect for families looking for comfort, convenience, and a sense of community. Dont miss the opportunity to make this your new home. Schedule a showing today and experience all that this charming property has to offer! (id:51532)
Tags
| Property Summary |
|---|
| Building |
|---|
| Land |
|---|
| Level | Rooms | Dimensions |
|---|---|---|
| Second level | Primary Bedroom | 3.82 m x 3.83 m |
| Bedroom 2 | 2.83 m x 4.61 m | |
| Bedroom 3 | 2.5 m x 3.56 m | |
| Basement | Laundry room | 3.37 m x 2.39 m |
| Recreational, Games room | 5.37 m x 3.99 m | |
| Bedroom 4 | 2.65 m x 3.9 m | |
| Upper Level | Living room | 5.46 m x 3.48 m |
| Dining room | 3.34 m x 2.3 m | |
| Kitchen | 5.47 m x 2.41 m | |
| Ground level | Foyer | 2 m x 3.92 m |
| Family room | 6 m x 3.63 m |
| Features | |||||
|---|---|---|---|---|---|
| Attached Garage | Dishwasher | Dryer | |||
| Microwave | Refrigerator | Stove | |||
| Washer | Central air conditioning | ||||








































