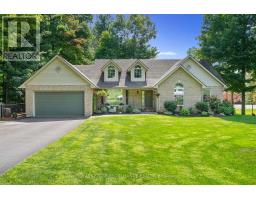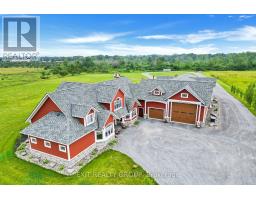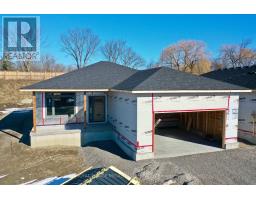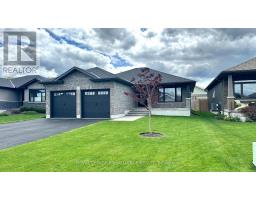1521 COUNTY ROAD 28 ROAD, Quinte West, Ontario, CA
Address: 1521 COUNTY ROAD 28 ROAD, Quinte West, Ontario
Summary Report Property
- MKT IDX9234683
- Building TypeHouse
- Property TypeSingle Family
- StatusBuy
- Added14 weeks ago
- Bedrooms3
- Bathrooms3
- Area0 sq. ft.
- DirectionNo Data
- Added On11 Aug 2024
Property Overview
Welcome to your dream Country Home, on 6+treed beautiful acres with your own stream. This charming property located close to three towns, still maintaining plenty of privacy and tranquility. Having 3 bedrooms and 3 bathrooms. Upgrades to enjoy are a new kitchen, all new windows, garage doors and a recent roof. Open concept living/dining room with hardwood floors. Lower level will not disappoint. Cozy recreation room with gas fireplace, den, 3 piece bath and walk up to a 3 season sunroom. There is also an abundance of storage. Outside will captivate you. Imagine sitting by the campfire while listening to the bubbling creek. Take a walk on the wooded trails throughout the property. As well as an attached double garage and a detached 24x36' Shop with 10 foot ceiling, hydro, new windows and garage door. **** EXTRAS **** Home inspection available upon request (id:51532)
Tags
| Property Summary |
|---|
| Building |
|---|
| Land |
|---|
| Level | Rooms | Dimensions |
|---|---|---|
| Basement | Bathroom | 2.81 m x 3.13 m |
| Sunroom | 4.72 m x 6.25 m | |
| Recreational, Games room | 7.47 m x 6.66 m | |
| Den | 2.6 m x 4.27 m | |
| Main level | Kitchen | 3.54 m x 3.49 m |
| Dining room | 3.66 m x 3.3 m | |
| Living room | 7.26 m x 4.24 m | |
| Primary Bedroom | 5.75 m x 4.12 m | |
| Bathroom | 2.37 m x 2.6 m | |
| Bedroom 2 | 3.59 m x 2.57 m | |
| Bathroom | 3.95 m x 2.55 m | |
| Bedroom 3 | 4.46 m x 3.2 m |
| Features | |||||
|---|---|---|---|---|---|
| Wooded area | Attached Garage | Water Heater | |||
| Dishwasher | Dryer | Refrigerator | |||
| Stove | Washer | Window air conditioner | |||
| Fireplace(s) | |||||





















































