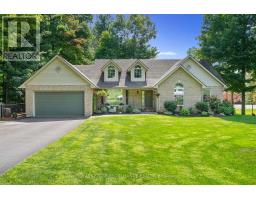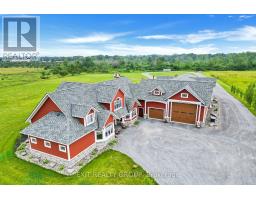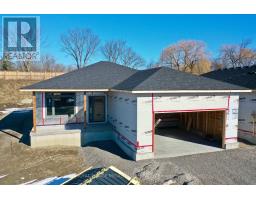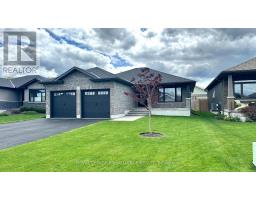211 - 54 TRIPP BOULEVARD, Quinte West, Ontario, CA
Address: 211 - 54 TRIPP BOULEVARD, Quinte West, Ontario
2 Beds2 Baths0 sqftStatus: Buy Views : 558
Price
$376,000
Summary Report Property
- MKT IDX8374986
- Building TypeApartment
- Property TypeSingle Family
- StatusBuy
- Added8 weeks ago
- Bedrooms2
- Bathrooms2
- Area0 sq. ft.
- DirectionNo Data
- Added On19 Aug 2024
Property Overview
Trenton's Sherwood Condo complex is a great location within walking distance to all amenities. The spacious 2 bedroom and 2 bathroom condo has everything you need. This sun-filled end unit has open concept living room, dining room and kitchen with a breakfast nook. Relax on the covered balcony off the living room. Large Primary bedroom has an walk in closet and oversized 4 piece ensuite bathroom. Second bedroom and another 3 piece bathroom. Laundry is in a good sized storage area in unit. Additional storage locker just down the hall. Secured building with assigned parking underground and free visitor parking lot. (id:51532)
Tags
| Property Summary |
|---|
Property Type
Single Family
Building Type
Apartment
Title
Condominium/Strata
Parking Type
Underground
| Building |
|---|
Bedrooms
Above Grade
2
Bathrooms
Total
2
Interior Features
Appliances Included
Water Heater, Garage door opener remote(s), Intercom, Dishwasher, Dryer, Refrigerator, Stove, Washer
Building Features
Features
Cul-de-sac, Balcony, Carpet Free, In suite Laundry
Fire Protection
Controlled entry, Security system, Smoke Detectors
Building Amenities
Visitor Parking, Storage - Locker
Heating & Cooling
Cooling
Wall unit
Heating Type
Heat Pump
Exterior Features
Exterior Finish
Brick
Neighbourhood Features
Community Features
Pet Restrictions
Amenities Nearby
Public Transit, Place of Worship, Hospital, Marina
Maintenance or Condo Information
Maintenance Fees
$861.26 Monthly
Maintenance Fees Include
Water, Insurance, Parking
Maintenance Management Company
Royal Property Management
Parking
Parking Type
Underground
| Level | Rooms | Dimensions |
|---|---|---|
| Flat | Living room | 4.95 m x 4.19 m |
| Kitchen | 2.74 m x 3.03 m | |
| Eating area | 2.81 m x 1.92 m | |
| Dining room | 2.96 m x 3 m | |
| Primary Bedroom | 5.92 m x 3.31 m | |
| Bathroom | 3.62 m x 2.88 m | |
| Bedroom 2 | 2.74 m x 3.55 m | |
| Bathroom | 1.66 m x 4 m | |
| Laundry room | 3.59 m x 1.42 m |
| Features | |||||
|---|---|---|---|---|---|
| Cul-de-sac | Balcony | Carpet Free | |||
| In suite Laundry | Underground | Water Heater | |||
| Garage door opener remote(s) | Intercom | Dishwasher | |||
| Dryer | Refrigerator | Stove | |||
| Washer | Wall unit | Visitor Parking | |||
| Storage - Locker | |||||















































