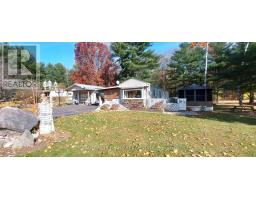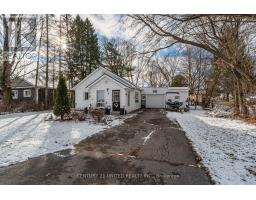82 RIVER HEIGHTS ROAD, Marmora and Lake, Ontario, CA
Address: 82 RIVER HEIGHTS ROAD, Marmora and Lake, Ontario
Summary Report Property
- MKT IDX11892192
- Building TypeHouse
- Property TypeSingle Family
- StatusBuy
- Added4 weeks ago
- Bedrooms3
- Bathrooms3
- Area0 sq. ft.
- DirectionNo Data
- Added On13 Dec 2024
Property Overview
Custom built, beautifully maintained 3 bedroom bungalow on 1.9 acres crafted by local renowned stone mason! Features an open concept kitchen/living room/dining room with walkout to deck and backyard. Main bedroom has a 3 piece ensuite with skylight, sliding glass doors with built in blinds and walkout to separate deck overlooking mature trees. Lower level has rec room, woodstove, 3rd bedroom, 2 piece bathroom and a large family room which could be used as a 4th bedroom, office or reconfigured to an in-law suite. Lower level also has a separate staircase and walkout. Also features a double detached stone garage, circular paved driveway, generator which was purchased in 2023 and never used. Extra bonus is septic system and water proofing barrier installed in 2024. Pre-Home Inspection Report December 13, 2024 is available upon request. February 1st, 2025 possession date is ideal. This one of a kind home has deeded access to Crowe River just around the corner, available for all your summer activities, fishing, swimming, boating etc. Public boat launch is also available just a few blocks away from downtown Marmora, water park, and the many amenities it has to offer. (id:51532)
Tags
| Property Summary |
|---|
| Building |
|---|
| Land |
|---|
| Level | Rooms | Dimensions |
|---|---|---|
| Lower level | Laundry room | 2.12 m x 3.11 m |
| Bathroom | 0.97 m x 2.16 m | |
| Bedroom | 3.88 m x 4.76 m | |
| Recreational, Games room | 3.91 m x 6.96 m | |
| Family room | 4.46 m x 6.36 m | |
| Main level | Living room | 4.02 m x 5.89 m |
| Dining room | 3.32 m x 2.71 m | |
| Kitchen | 3.32 m x 4.22 m | |
| Primary Bedroom | 4.64 m x 4.39 m | |
| Bathroom | 1.63 m x 1.97 m | |
| Bedroom | 3.77 m x 3.82 m | |
| Bathroom | 3.77 m x 2.5 m |
| Features | |||||
|---|---|---|---|---|---|
| Irregular lot size | Partially cleared | Flat site | |||
| Detached Garage | Water Heater | Water softener | |||
| Dishwasher | Dryer | Freezer | |||
| Refrigerator | Stove | Washer | |||
| Walk out | Window air conditioner | Fireplace(s) | |||
















































