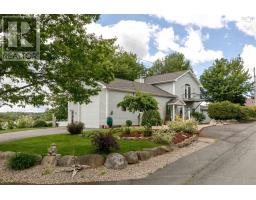7901 Highway 3, Martins River, Nova Scotia, CA
Address: 7901 Highway 3, Martins River, Nova Scotia
Summary Report Property
- MKT ID202419716
- Building TypeHouse
- Property TypeSingle Family
- StatusBuy
- Added14 weeks ago
- Bedrooms4
- Bathrooms2
- Area1936 sq. ft.
- DirectionNo Data
- Added On15 Aug 2024
Property Overview
Incredible opportunity in Martin?s River! This move-in-ready, three bedroom, two bath bungalow is situated on 8.43 acres with a horse barn, outbuilding and idyllic skating pond. Only five minutes to Mahone Bay, 15-minutes to Lunenburg and one hour to downtown Halifax, you have all the amenities, shopping, trails, golf courses, sailing, beaches, and the Bayview school district right at your fingertips. The house has been freshly painted inside and out and features many upgrades over the last seven years including septic (2017), heat pump (2018), back deck (2024), new flooring in basement (2024), wired garage and barn. Inside there is a large living room with corner windows letting in lots of natural light, freshly painted kitchen cabinets with patio door leading out to the new deck. There is a sizeable mudroom with laundry right off the carport entrance. There are also, three well-proportioned bedrooms with en-suite in the primary and plenty of storage. Downstairs features a large rec room with multiple layout options, plus a large workshop space with walkout to the backyard. The horse barn is simply a really cool bonus to this property. You could use it for horses of course, but it could renovated into a multitude of uses to suit your needs, plus the large detached garage is ideal for storage or another workshop. Enjoy the south shore lifestyle in Martin?s River! (id:51532)
Tags
| Property Summary |
|---|
| Building |
|---|
| Level | Rooms | Dimensions |
|---|---|---|
| Basement | Den | 11.6 x 26 |
| Family room | 30.5 x 14.6 | |
| Storage | 10.11 x 5.8 | |
| Storage | 24.6 x 11.3 | |
| Utility room | 12.2 x 10.9 | |
| Main level | Living room | 21.5 x 17.5 |
| Dining room | 14.2 x 12 | |
| Kitchen | 15.5 11.10 | |
| Laundry room | 16.5 x 11.11 | |
| Primary Bedroom | 9.11 x 19.11 | |
| Bath (# pieces 1-6) | 5. x 11.6 | |
| Bath (# pieces 1-6) | 6.1 x 9.11 | |
| Bedroom | 11.8 x 12.4 | |
| Bedroom | 11.9 x 12 |
| Features | |||||
|---|---|---|---|---|---|
| Garage | Detached Garage | Carport | |||
| Stove | Dishwasher | Dryer | |||
| Washer | Refrigerator | Walk out | |||
| Heat Pump | |||||




















































