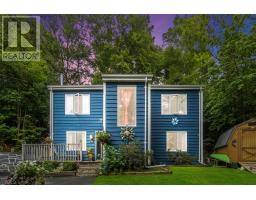1918 Waverley Road, Waverley, Nova Scotia, CA
Address: 1918 Waverley Road, Waverley, Nova Scotia
Summary Report Property
- MKT ID202415392
- Building TypeHouse
- Property TypeSingle Family
- StatusBuy
- Added18 weeks ago
- Bedrooms5
- Bathrooms3
- Area2799 sq. ft.
- DirectionNo Data
- Added On12 Jul 2024
Property Overview
Perched up over Lake William sits a stunning and serene home in a class of its own. 1918 Waverley Road is a wonderful five-bedroom, three bath home situated on just shy of an acre. This beautifully landscaped property pulls you forward as you ascend to the property, passing a variety of plant-life and catching glimpses of the two decks that stretch out over the property. The house is a big warm hug, with the light pouring in and not one, but two wood stoves each surrounded by custom stone hearth. Upstairs you find a new top-of-the-line kitchen with Miele and Bosch appliances, quartz counters, pantry, island peninsula and a fantastic layout. The ample dining space and vaulted ceiling living room look out into the trees and to the lake. The upper deck is ideal for entertaining or bird-watching. Upstairs also features three bedrooms including the primary with en-suite. A generous light-filled staircase leads you to the lower level which features two more bedrooms, fantastic rec room that leads out to a covered patio and massive party deck or reading/sunbathing deck, whichever mood strikes you. There is also a brand new laundry room, yoga/meditation space and ample storage room. There is an extensive list of upgrades that includes flooring, lighting, fixtures, appliances, landscaping, insulation, and the list goes on. This is an absolute must-see home in a wonderful area. (id:51532)
Tags
| Property Summary |
|---|
| Building |
|---|
| Level | Rooms | Dimensions |
|---|---|---|
| Lower level | Recreational, Games room | 12.11 x 20.3 |
| Bedroom | 16.4 x 12.9 | |
| Bedroom | 18.8 x 10.3 | |
| Den | 9.3x 11.1 | |
| Bath (# pieces 1-6) | 4.11 x 10.6 | |
| Laundry room | 7.5 x 8 | |
| Storage | 7.5 x 10.8 | |
| Storage | 6.4 x 7.2 | |
| Main level | Foyer | 12.2 x 4.9 |
| Living room | 12.9 x 20.8 | |
| Kitchen | 18.3 x 11.1 | |
| Dining room | 12.11 x 11.1 | |
| Primary Bedroom | 18.8 x 13.7 | |
| Bedroom | 10.3 x 9 | |
| Bedroom | 8.4 x 11.3 | |
| Bath (# pieces 1-6) | 5.1 x 7.7 | |
| Ensuite (# pieces 2-6) | 4.11 x 4.4 |
| Features | |||||
|---|---|---|---|---|---|
| Sloping | Level | Parking Space(s) | |||
| Central Vacuum | Stove | Dishwasher | |||
| Dryer | Washer | Microwave | |||
| Refrigerator | |||||

















































