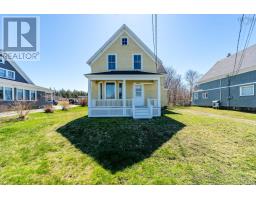1412 Hectanooga Road, Mayflower, Nova Scotia, CA
Address: 1412 Hectanooga Road, Mayflower, Nova Scotia
Summary Report Property
- MKT ID202417670
- Building TypeHouse
- Property TypeSingle Family
- StatusBuy
- Added12 weeks ago
- Bedrooms3
- Bathrooms1
- Area1268 sq. ft.
- DirectionNo Data
- Added On26 Aug 2024
Property Overview
Discover the perfect blend of space and tranquility at 1412 Hectanooga Road in Mayflower. This charming 3-bedroom home is nestled on two expansive lots, offering approximately 6.46 acres of serene landscape. This cozy home is primarily accessed through the back entrance, which opens onto a spacious deck. The deck features a ramp, providing easy access for those who have difficulty with stairs. Upon entering through the mudroom, you'll find yourself in the open kitchen, dining, and laundry area. Moving further into the home, you'll discover a spacious living room. Down the hallway, there is a master bedroom, two additional bedrooms, and a full bathroom. The large basement, ideal for storage and a workbench area, can be accessed from the main floor or a side entrance. The home is heated by an oil-fired forced air furnace, and water is supplied by a dug well. Outside, you'll find two existing cement pads, remnants of storage buildings that are no longer there. Although the pads have some cracks, they are still suitable for parking vehicles, keeping them off the grass. The nearest convenience store is located just a few minutes away in Salmon River. A short 30-minute drive south on Highway 101 takes you to Yarmouth, a hub for major shopping needs. Head 30 minutes north on Highway 101 to reach the heart of Clare, a vibrant French Acadian community rich in culture and amenities. Don't wait, book your showing today! (id:51532)
Tags
| Property Summary |
|---|
| Building |
|---|
| Level | Rooms | Dimensions |
|---|---|---|
| Basement | Storage | 8.3 x 12.4 |
| Main level | Mud room | 5.1 x 3.7 |
| Laundry room | 11.9 x 5. - 2.1 x 1.5 | |
| Kitchen | 14.7 x 11.7 | |
| Living room | 13.10 x 16.2 + 8.6 x 13.3 | |
| Bath (# pieces 1-6) | 4.4 x 11.8 + 2.2 x 2.4 | |
| Primary Bedroom | 14.1 x 11.8 | |
| Bedroom | 12.1 x 11.9 | |
| Bedroom | 9.7 x 11.9 + 2.5 x 2.6 |
| Features | |||||
|---|---|---|---|---|---|
| Treed | Gravel | Range - Electric | |||
| Dryer | Washer | Refrigerator | |||
| Walk out | |||||





















































