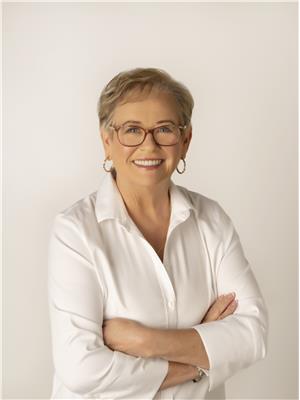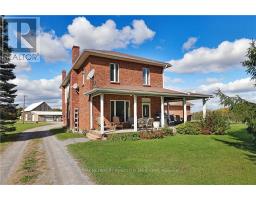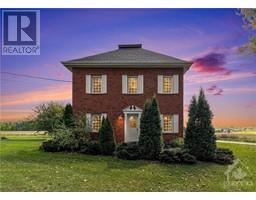1338 USBORNE STREET, McNab/Braeside, Ontario, CA
Address: 1338 USBORNE STREET, McNab/Braeside, Ontario
Summary Report Property
- MKT IDX9519016
- Building TypeHouse
- Property TypeSingle Family
- StatusBuy
- Added4 weeks ago
- Bedrooms3
- Bathrooms1
- Area0 sq. ft.
- DirectionNo Data
- Added On11 Dec 2024
Property Overview
Flooring: Cushion, Flooring: Vinyl, Looking for an investment property? Your opportunity to secure 123 acres, with a bungalow, close to Arnprior! This wooded property is just outside Braeside and close to the Ottawa River. The 3 bedroom, 1 bath home has an attached garage under kitchen/living area, plus double detached double for workshop or storage. Use the home and update or rent it out. Lots of room to build what you want! There may be a possibility to sever one or more parcels off, including the current home, but that's up to the buyer to determine details with the township. If you’re looking for acerage to build, play, develop, or just enjoy, this is it. Updates to bungalow: Roof 5 yrs; Propane Furnace 3/4 yrs; some windows replaced; septic original. Water test done '0,0'. NOTE: ESTATE SALE - BEING SOLD AS IS WHERE IS. PROBATE ALMOST FINISHED. CLOSING CAN BE COMPLETED THEN. 48 hr irrevocable on all offers., Flooring: Carpet Over Softwood (id:51532)
Tags
| Property Summary |
|---|
| Building |
|---|
| Land |
|---|
| Level | Rooms | Dimensions |
|---|---|---|
| Lower level | Family room | 7.79 m x 6.55 m |
| Main level | Sunroom | 6.83 m x 2.18 m |
| Kitchen | 2.36 m x 2.59 m | |
| Dining room | 2.31 m x 2.74 m | |
| Laundry room | 2.15 m x 2.59 m | |
| Living room | 4.29 m x 5 m | |
| Bedroom | 2.36 m x 3.4 m | |
| Bedroom | 3.12 m x 2.84 m | |
| Primary Bedroom | 3.47 m x 3.5 m | |
| Bathroom | 2.76 m x 2.33 m |
| Features | |||||
|---|---|---|---|---|---|
| Level | Detached Garage | Water Treatment | |||
| Dryer | Microwave | Refrigerator | |||
| Stove | Washer | ||||
















































