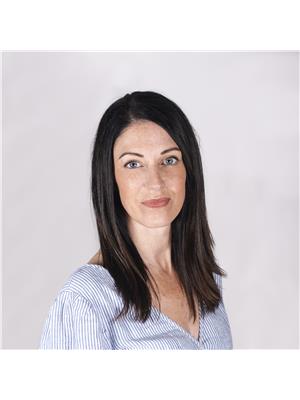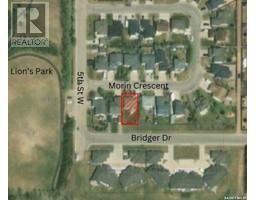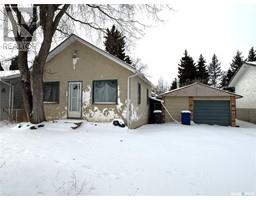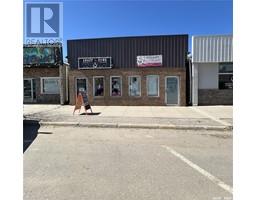2 Evergreen Estates DRIVE, Meadow Lake, Saskatchewan, CA
Address: 2 Evergreen Estates DRIVE, Meadow Lake, Saskatchewan
Summary Report Property
- MKT IDSK974687
- Building TypeHouse
- Property TypeSingle Family
- StatusBuy
- Added18 weeks ago
- Bedrooms5
- Bathrooms4
- Area2756 sq. ft.
- DirectionNo Data
- Added On15 Aug 2024
Property Overview
Custom built 2 storey home situated on the park like Evergreen Estates Drive. This well maintained Executive style property offers 5 bedrooms, office, 4 bathrooms with over 2500 sq ft plus finished basement. Gleaming tile and hardwoods welcome you to this spacious floor plan. The well appointed kitchen is equipped with high end stainless steel appliances, granite counter tops and glass backsplash. Breakfast nook is open to the family room with gas fireplace. Natural light is abundant throughout the main level. A beautiful curved staircase leads to the upper level. The master is spacious with 15' ceilings, large walk-in closet and a 5pc ensuite with Jacuzzi tub and separate shower. Two bedrooms and a full bath complete the 2nd floor. The fully developed basement consists of a large family room with N/G fireplace and built in shelving, wet bar, space for games area or home gym. Two large bedrooms, full bathroom and plenty of storage space. Fully landscaped fenced yard offers a two tiered deck with access to the indoor hot tub room, fire pit area, fountain, playhouse, mature trees and RV parking. Triple car garage, underground sprinklers, central air, central vac, triple pane windows, are just a few additional features you will find in this spectacular property. For more details don't hesitate to call. (id:51532)
Tags
| Property Summary |
|---|
| Building |
|---|
| Land |
|---|
| Level | Rooms | Dimensions |
|---|---|---|
| Second level | Primary Bedroom | 16 ft ,5 in x 11 ft |
| 5pc Ensuite bath | 13 ft ,6 in x 7 ft ,6 in | |
| Bedroom | 11 ft ,5 in x 9 ft ,6 in | |
| Bedroom | 12 ft ,2 in x 11 ft | |
| 4pc Bathroom | 5 ft x 8 ft | |
| Basement | Other | 25 ft ,9 in x 30 ft ,5 in |
| Bedroom | 12 ft ,3 in x 12 ft ,3 in | |
| Bedroom | 8 ft x 19 ft | |
| 4pc Bathroom | 9 ft x 5 ft ,6 in | |
| Main level | Living room | 14 ft ,6 in x 14 ft ,8 in |
| Family room | 16 ft ,4 in x 24 ft ,6 in | |
| Dining room | 9 ft ,4 in x 11 ft ,5 in | |
| Kitchen | 11 ft ,5 in x 15 ft ,6 in | |
| Laundry room | 8 ft x 5 ft ,6 in | |
| Office | 9 ft ,2 in x 14 ft ,3 in | |
| Sunroom | 11 ft ,7 in x 17 ft |
| Features | |||||
|---|---|---|---|---|---|
| Cul-de-sac | Treed | Irregular lot size | |||
| Attached Garage | Parking Space(s)(8) | Washer | |||
| Refrigerator | Dishwasher | Dryer | |||
| Microwave | Alarm System | Garburator | |||
| Window Coverings | Garage door opener remote(s) | Play structure | |||
| Stove | Central air conditioning | Air exchanger | |||










































