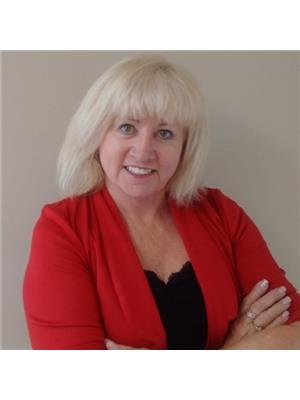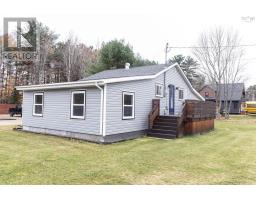10479 201 Highway, Meadowvale, Nova Scotia, CA
Address: 10479 201 Highway, Meadowvale, Nova Scotia
Summary Report Property
- MKT ID202426899
- Building TypeHouse
- Property TypeSingle Family
- StatusBuy
- Added5 weeks ago
- Bedrooms4
- Bathrooms2
- Area2078 sq. ft.
- DirectionNo Data
- Added On04 Dec 2024
Property Overview
Contractor renovated, this gorgeous 4 bedroom 2 bath home is nestled on a private treed lot on the outskirts of Greenwood. It looks and feels like a brand new home. Enter the attractive foyer leading to the custom staircase and railings. Gorgeous kitchen with lots of storage and prep space, subway tile, backsplash, floating shelves, and breakfast bar. Spacious living room with an efficient 24,000 BTU heat pump; dining room with patio doors to the spacious deck; quality flooring throughout; neutral paint colors and over 2000sq/ft of quality living space. Three bedrooms on the main floor plus two full modern baths with beautiful fixtures and tiled showers. Lower level is an entertainer's dream with a huge family room, ready for your pool table, home gym, theatre, studio, or a mix of all the above. Fourth bedroom with large walk-in closet and storage/utility room and main floor laundry connections complete the space. Move fast and enjoy Christmas in your beautiful new home! (id:51532)
Tags
| Property Summary |
|---|
| Building |
|---|
| Level | Rooms | Dimensions |
|---|---|---|
| Lower level | Family room | 18x20.+10.5jog |
| Bedroom | 9.6x17.9 | |
| Storage | 22.4x10.6 | |
| Main level | Kitchen | 11x14 |
| Dining room | 11x7.6 | |
| Living room | 18x11.6 | |
| Primary Bedroom | 11.6x12.2 | |
| Ensuite (# pieces 2-6) | 8.3x5 | |
| Bedroom | 8.3x10.4 | |
| Bedroom | 10.1x10.4 | |
| Laundry / Bath | 8.6x8.3 | |
| Foyer | 6.6x7.4 |
| Features | |||||
|---|---|---|---|---|---|
| Treed | Level | Gravel | |||
| Heat Pump | |||||

















































