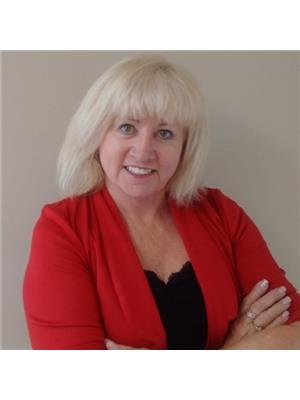4061 Black Rock Road, Whites Corner, Nova Scotia, CA
Address: 4061 Black Rock Road, Whites Corner, Nova Scotia
Summary Report Property
- MKT ID202426783
- Building TypeHouse
- Property TypeSingle Family
- StatusBuy
- Added3 weeks ago
- Bedrooms3
- Bathrooms1
- Area1250 sq. ft.
- DirectionNo Data
- Added On19 Dec 2024
Property Overview
This modest 3 bedroom 2 bath bungalow is situated on a very private half acre lot on Black Rock Road. Presently heated with an airtight wood stove and a few electric baseboards, this may be a good candidate for a ducted heat pump as the forced air furnace no longer functions and will be removed. There is a partial basement and an extra electric panel for a generator. There is a 20?by 20? detached garage and a woodshed also included. The home is sound but could use some upgrades. The gardener in you will love the flowering shrubs and perennials which flourish throughout the spring, summer, and fall?lilacs, forsythia, spirea, hydrangeas and so many more. Fridge, stove, dishwasher, washer, dryer and wood stove are included. Great location about 10 minutes from Berwick/Cambridge and only a minute from the world-famous Bay of Fundy. (id:51532)
Tags
| Property Summary |
|---|
| Building |
|---|
| Level | Rooms | Dimensions |
|---|---|---|
| Main level | Eat in kitchen | 14x13.6 |
| Living room | 15x24.6 | |
| Family room | 13.3x11.2 | |
| Primary Bedroom | 11.4x11.1 | |
| Bedroom | 11.4x11.1 | |
| Bedroom | 10x10 | |
| Laundry room | 11.3x10.3 less jog | |
| Bath (# pieces 1-6) | 9.10x6.11 | |
| Bath (# pieces 1-6) | 4.5x5.5 |
| Features | |||||
|---|---|---|---|---|---|
| Level | Garage | Detached Garage | |||
| Gravel | Range - Electric | Dishwasher | |||
| Dryer | Washer | Refrigerator | |||














































