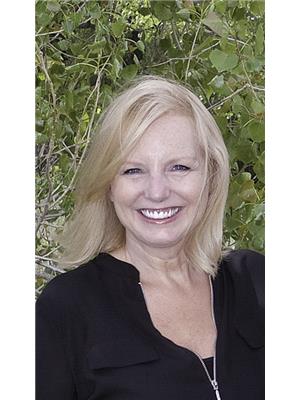1142 Steel Street SE River Flats, Medicine Hat, Alberta, CA
Address: 1142 Steel Street SE, Medicine Hat, Alberta
Summary Report Property
- MKT IDA2147926
- Building TypeHouse
- Property TypeSingle Family
- StatusBuy
- Added19 weeks ago
- Bedrooms3
- Bathrooms2
- Area707 sq. ft.
- DirectionNo Data
- Added On10 Jul 2024
Property Overview
Attention First Time Buyers and Revenue Seekers! Come and take a look at this gem of a home on Steel Street SE, Medicine Hat. Located close to the beautiful Strathcona Park, Playgrounds, Splash park, Outdoor Swimming Pool, Walking & Biking Trails, and the gorgeous South Saskatchewan River Valley. This bungalow has a great layout with living room, kitchen/dining area, master bedroom with attached bonus room, which could be used as your own dressing room, and a second bedroom at the front of the home. The basement is fully developed with permitted large bedroom, 3 piece bathroom, den and huge laundry/utility room. There is a side driveway on the left hand side of the home, and this would be fabulous access point if a buyer wanted to build their dream garage in the massive back yard! The seller has created a lovely back yard space with fire pit and it is perfect for entertaining! If you feel this home may be for you, reach out to your favourite agent. (id:51532)
Tags
| Property Summary |
|---|
| Building |
|---|
| Land |
|---|
| Level | Rooms | Dimensions |
|---|---|---|
| Basement | Den | 10.92 Ft x 7.67 Ft |
| Bedroom | 11.67 Ft x 10.92 Ft | |
| Storage | 8.67 Ft x 3.83 Ft | |
| 3pc Bathroom | .00 Ft x .00 Ft | |
| Furnace | 19.25 Ft x 10.58 Ft | |
| Main level | Living room | 13.08 Ft x 10.08 Ft |
| Other | 13.25 Ft x 11.33 Ft | |
| Primary Bedroom | 10.08 Ft x 9.42 Ft | |
| Bonus Room | 8.75 Ft x 9.17 Ft | |
| Bedroom | 9.42 Ft x 9.25 Ft | |
| 4pc Bathroom | .00 Ft x .00 Ft |
| Features | |||||
|---|---|---|---|---|---|
| Treed | Back lane | Parking Pad | |||
| Refrigerator | Window/Sleeve Air Conditioner | Stove | |||
| Microwave | Freezer | Washer & Dryer | |||
| Window air conditioner | Wall unit | ||||






























































