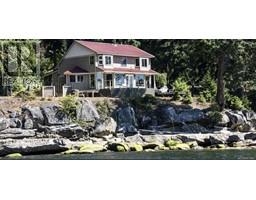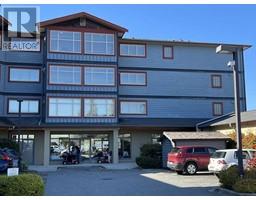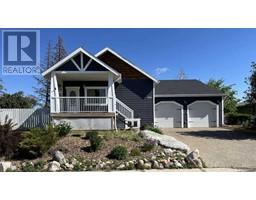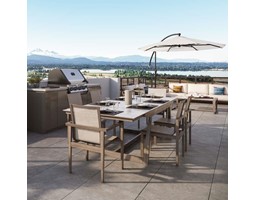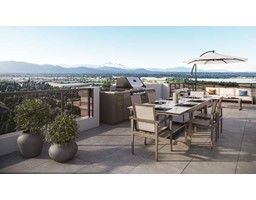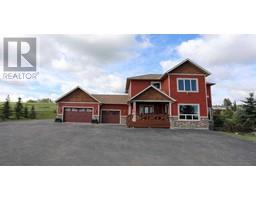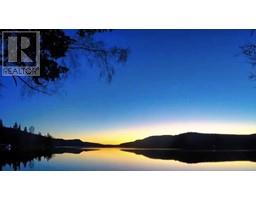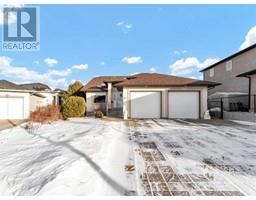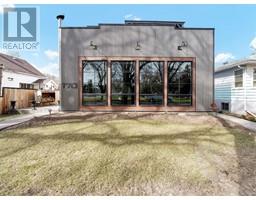328, 201 River Ridge Drive NW Riverside, Medicine Hat, Alberta, CA
Address: 328, 201 River Ridge Drive NW, Medicine Hat, Alberta
Summary Report Property
- MKT IDA2175011
- Building TypeApartment
- Property TypeSingle Family
- StatusBuy
- Added4 days ago
- Bedrooms1
- Bathrooms2
- Area996 sq. ft.
- DirectionNo Data
- Added On08 Mar 2025
Property Overview
For more information, please click on Brochure button below. If you're looking for a very nice layout with excellent storage space and amenities, then this 1-bedroom plus den fits the bill. This is a quality 30+ condo with a lovely view of the river, situated close to the TransCanada Highway for easy access and only minutes from Costco. Condo fees include all utilities, floor area as per contractor specs is 1051 sq ft. and comes with 2 baths. Noteworthy features include handicap accessible with elevator from parkade, garbage chute on each floor, wide attractive hallways, small size pet friendly (Condo Board Approval required), air conditioned and comfortable sized balcony. Also included are custom blinds, as well as heated underground storage. This unit has designated outdoor parking with plug-in included and is in view from the suite. This unit was first occupied in 2008. Condo fees include all utilities, garbage removal, snow removal, building insurance and maintenance. One of a kind. (id:51532)
Tags
| Property Summary |
|---|
| Building |
|---|
| Land |
|---|
| Level | Rooms | Dimensions |
|---|---|---|
| Main level | Other | 5.33 Ft x 8.25 Ft |
| Living room | 14.42 Ft x 22.58 Ft | |
| Dining room | 8.83 Ft x 6.00 Ft | |
| Kitchen | 8.67 Ft x 11.92 Ft | |
| Bedroom | 10.58 Ft x 20.42 Ft | |
| Den | 9.08 Ft x 8.83 Ft | |
| 4pc Bathroom | 8.08 Ft x 7.67 Ft | |
| 4pc Bathroom | 5.42 Ft x 8.33 Ft | |
| Laundry room | 5.42 Ft x 4.92 Ft | |
| Other | 8.08 Ft x 5.25 Ft |
| Features | |||||
|---|---|---|---|---|---|
| Back lane | Elevator | PVC window | |||
| Parking | Parking Pad | Refrigerator | |||
| Oven - Electric | Dishwasher | Stove | |||
| Oven | Microwave | Hood Fan | |||
| Window Coverings | Garage door opener | Washer & Dryer | |||
| Central air conditioning | |||||
































