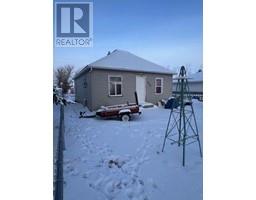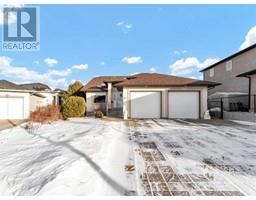170 2 Street NW Riverside, Medicine Hat, Alberta, CA
Address: 170 2 Street NW, Medicine Hat, Alberta
Summary Report Property
- MKT IDA2183352
- Building TypeHouse
- Property TypeSingle Family
- StatusBuy
- Added11 weeks ago
- Bedrooms3
- Bathrooms3
- Area2880 sq. ft.
- DirectionNo Data
- Added On22 Dec 2024
Property Overview
Welcome to a property that redefines city living – a masterpiece of industrial chic, nestled right in the heart of Medicine Hat. This stunning home offers an expansive 3,030 square feet of pure elegance, drenched in natural light from oversized windows that create a bright and airy ambiance you'll fall in love with.Perfectly designed for entertaining or simply indulging in your personal retreat, this home features an unmatched bonus: an 800-square-foot legal suite with its own private entrance, full kitchen, bathroom, and laundry facilities. Ideal for hosting guests in luxury or generating extra income, this space is a true game-changer.Every corner of this home exudes comfort and style. Experience unparalleled coziness with in-floor heating throughout the entire home and even in the 40x36 oversized garage – which also includes its own bathroom. Whether you're crafting your next big project or creating a unique hangout, this garage is ready for it all.But the crown jewel? A private rooftop deck that elevates your outdoor living to new heights. Imagine summer BBQs, lazy afternoons under the sun, and magical evenings stargazing – all in your own secluded sanctuary.With a durable, low-maintenance exterior, you’ll spend less time on upkeep and more time soaking in everything this vibrant neighborhood has to offer. Parks, trails, trendy cafes, and downtown's finest restaurants are all within walking distance – making every day an adventure.This is more than just a home; it’s a lifestyle. Don’t miss your chance to own Medicine Hat’s finest property – schedule your private viewing today and prepare to fall head over heels! (id:51532)
Tags
| Property Summary |
|---|
| Building |
|---|
| Land |
|---|
| Level | Rooms | Dimensions |
|---|---|---|
| Second level | Bedroom | 13.67 Ft x 12.17 Ft |
| Bedroom | 11.33 Ft x 12.17 Ft | |
| Bonus Room | 25.00 Ft x 17.17 Ft | |
| 3pc Bathroom | 11.33 Ft x 4.92 Ft | |
| Office | 10.50 Ft x 12.17 Ft | |
| Media | 14.00 Ft x 17.00 Ft | |
| 4pc Bathroom | 13.67 Ft x 6.50 Ft | |
| Main level | Great room | 20.00 Ft x 20.00 Ft |
| Kitchen | 9.00 Ft x 18.00 Ft | |
| Primary Bedroom | 14.50 Ft x 17.00 Ft | |
| 5pc Bathroom | 10.17 Ft x 9.00 Ft | |
| Other | 9.67 Ft x 7.67 Ft | |
| Laundry room | 9.17 Ft x 6.33 Ft | |
| Pantry | 9.00 Ft x 5.00 Ft |
| Features | |||||
|---|---|---|---|---|---|
| Back lane | No Animal Home | Gas BBQ Hookup | |||
| Garage | Attached Garage | Gas stove(s) | |||
| Dishwasher | Microwave | Hood Fan | |||
| Window Coverings | Washer & Dryer | See Remarks | |||





























