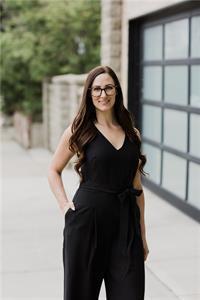130 Ranchman Crescent NE Ranchland, Medicine Hat, Alberta, CA
Address: 130 Ranchman Crescent NE, Medicine Hat, Alberta
Summary Report Property
- MKT IDA2156203
- Building TypeDuplex
- Property TypeSingle Family
- StatusBuy
- Added14 weeks ago
- Bedrooms4
- Bathrooms4
- Area1609 sq. ft.
- DirectionNo Data
- Added On11 Aug 2024
Property Overview
Welcome to this beautifully designed half duplex that checks all the boxes for modern family living! This two-storey home features 4 spacious bedrooms, 3.5 bathrooms, a bonus room and comes equipped with an attached garage and landscaped yard making it an ideal space for families of all sizes. As you enter, you’re greeted by an open-concept living area that offers a warm and inviting atmosphere. The heart of the home includes a well-appointed kitchen that seamlessly connects to the dining area and cozy living room—perfect for entertaining or relaxing with loved ones. The main floor also features a convenient walkthrough laundry room with a 2-piece bathroom, ensuring functionality and ease for busy households. Upstairs, you will find 2 generous sized bedrooms, a massive primary suite complete with a walk-in closet and ensuite bathroom for your private retreat. A bonus room that provides an additional flexible space that can be used as a home office, playroom, or reading nook, catering to your family's unique needs. The fully developed basement is a fantastic extension of the home, featuring a family room, an additional bedroom, and a 3-piece bathroom, bar area and additional storage. Step outside to discover a fully landscaped and fenced yard—ideal for children to play safely and for hosting summer gatherings. The attached single garage offers convenience and extra storage. Located in a friendly community, this home is close to schools and parks, making it the perfect place to call home. Don’t miss out on the opportunity to make this charming half duplex yours! (id:51532)
Tags
| Property Summary |
|---|
| Building |
|---|
| Land |
|---|
| Level | Rooms | Dimensions |
|---|---|---|
| Second level | Primary Bedroom | 13.08 Ft x 19.58 Ft |
| Other | 6.00 Ft x 7.42 Ft | |
| 4pc Bathroom | .00 Ft x .00 Ft | |
| Bonus Room | 21.08 Ft x 18.50 Ft | |
| 4pc Bathroom | .00 Ft x .00 Ft | |
| Bedroom | 11.58 Ft x 9.17 Ft | |
| Bedroom | 9.00 Ft x 14.08 Ft | |
| Basement | Family room | 15.17 Ft x 21.67 Ft |
| Bedroom | 11.08 Ft x 12.17 Ft | |
| 3pc Bathroom | .00 Ft x .00 Ft | |
| Main level | Living room/Dining room | 21.08 Ft x 28.17 Ft |
| Kitchen | 13.00 Ft x 12.25 Ft | |
| 2pc Bathroom | .00 Ft x .00 Ft |
| Features | |||||
|---|---|---|---|---|---|
| Cul-de-sac | See remarks | Back lane | |||
| Other | Parking Pad | Attached Garage(1) | |||
| See remarks | Central air conditioning | ||||
























































